A House at the Countryside
Technical specifications
Total room area:..314 m2
Building volume:..860 m3
Built up area:..213 m2
Approximate building floor size:..16x24 m
The architectural solution of the house is based on the traditional building shape, masonry of the rough stone and big glazed faces in elevations. The house will fit well in the rural landscape as well as in the line of single houses in suburb.
The layout solution is classic – the hall in the center of ground floor with the tighten living room, kitchen, dining room, sauna, sanitary room and garage for two cars. On the first floor level there are two bedrooms and two sanitary rooms connected to the hall as well as a big room in the mansard can be used as hall or re-built as two more bedrooms (children rooms or guestrooms). As the additional benefit of the building is a big terrace under the shed on the yard side and a sunroof above the part of living room. Under the hall there is a small cellar room.
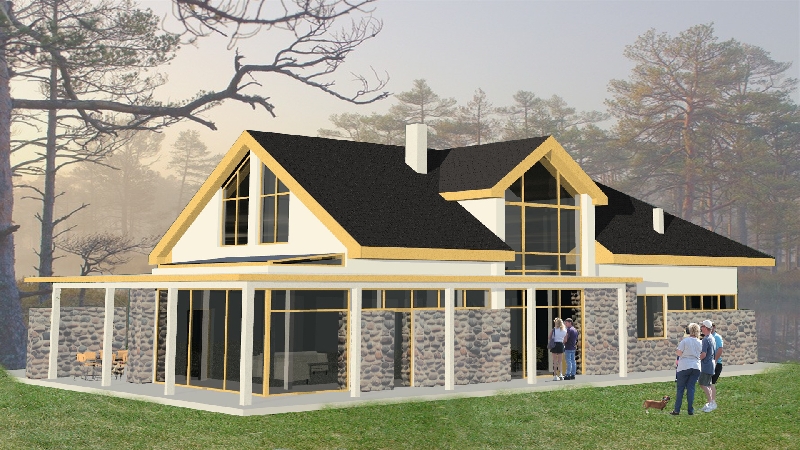
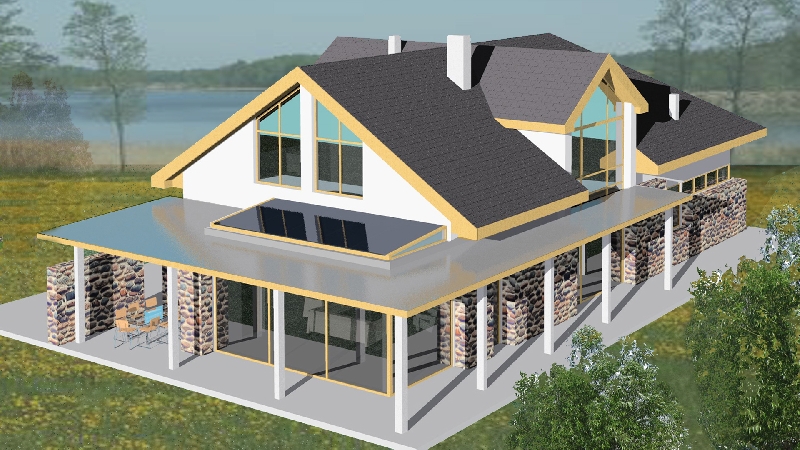
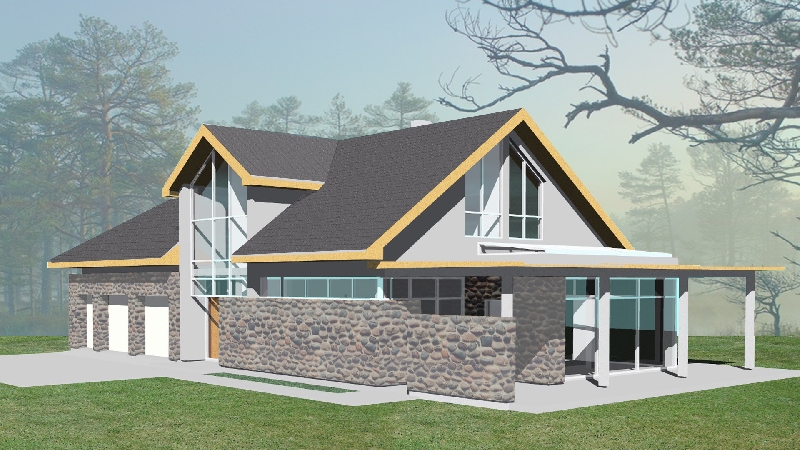
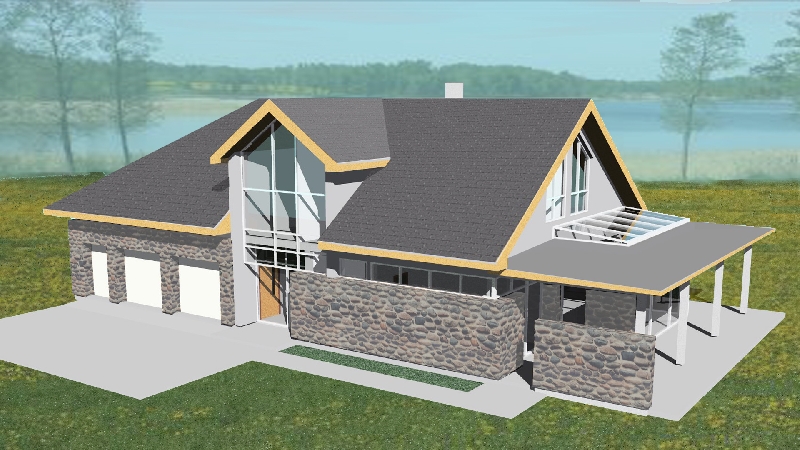
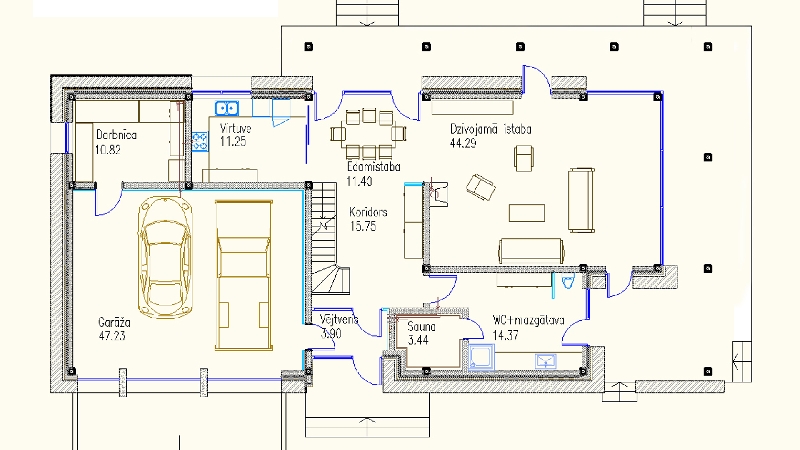
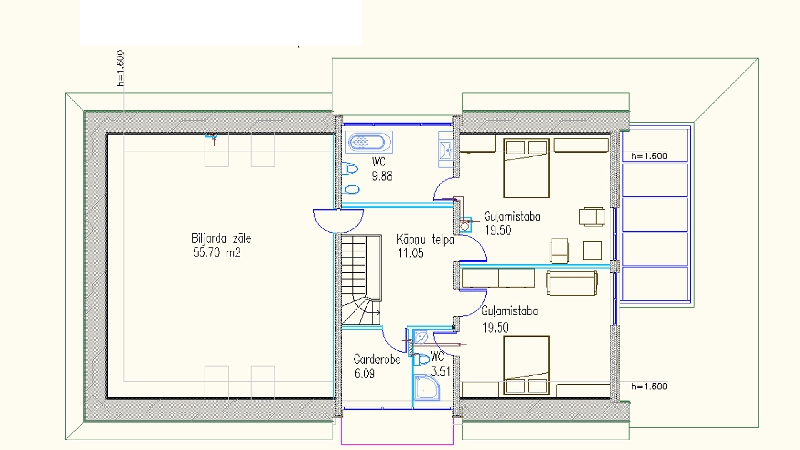
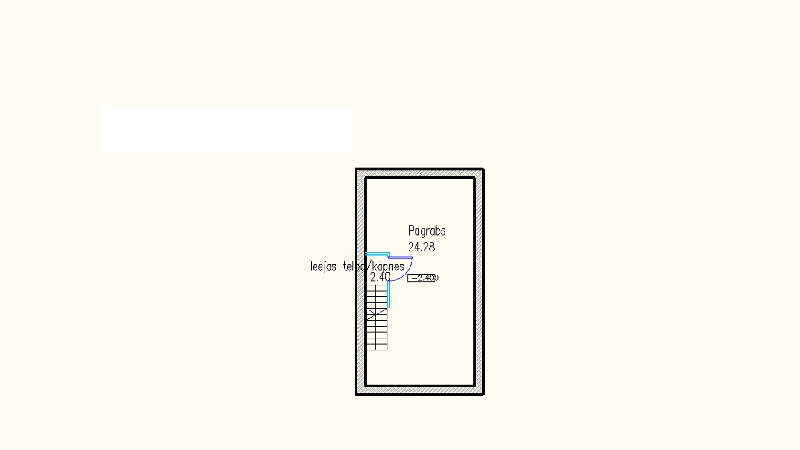
How to save with good architecture? |
Request information |