Logistics center EASTGATE
Logistics and office center is located on two interrelated plots, where already are located two existing warehouse and office buildings and it is proposed to build four new warehouse and light industrial buildings with office space, as well as a new office building with underground car parking.
The entire building supply function is planned from two cargo handling courses, for staff and visitors also proposed new car parking.
All four buildings have been designed in accordance with traditional principles of planning - delivery ramps and the entrances to the office and staff areas are located in the front facade. The second floor level above the delivery area is proposed for office and staff rooms. A new office building is situated in front of the land lot with the main entrance to the prospective Dzelzavas street.
Architectural solution of all the buildings is designed consistent with the architectural design of existing buildings. The building structure is conceived as a structural frame building with concrete columns , steel roof trusses andenvelope and glass / aluminum elevation structure for exterior walls.
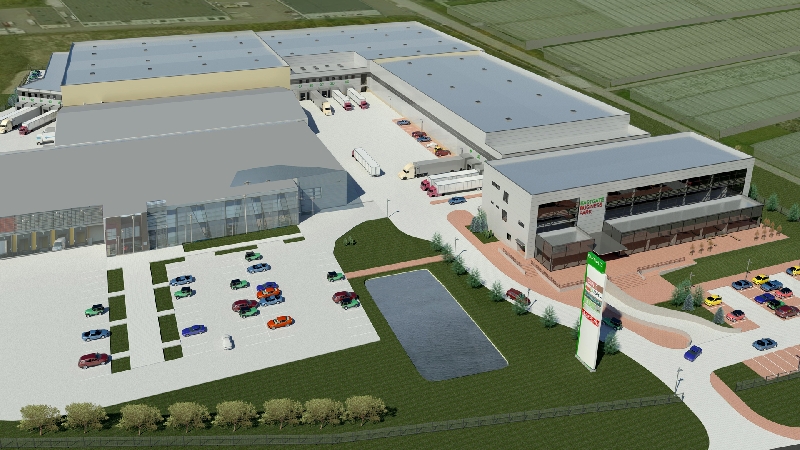
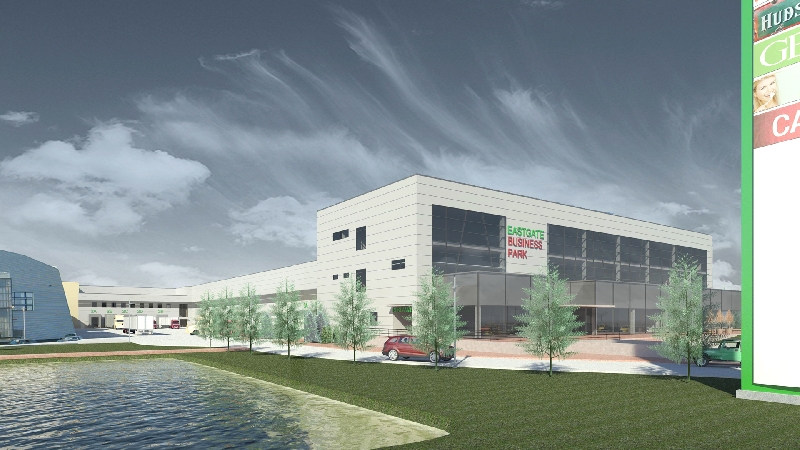
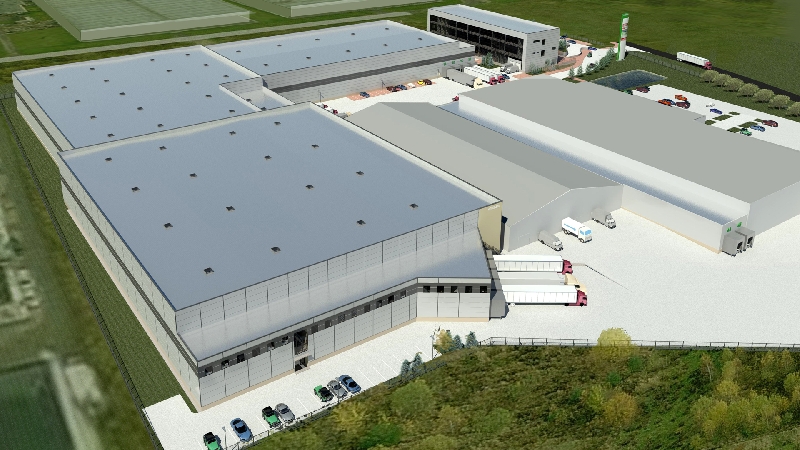
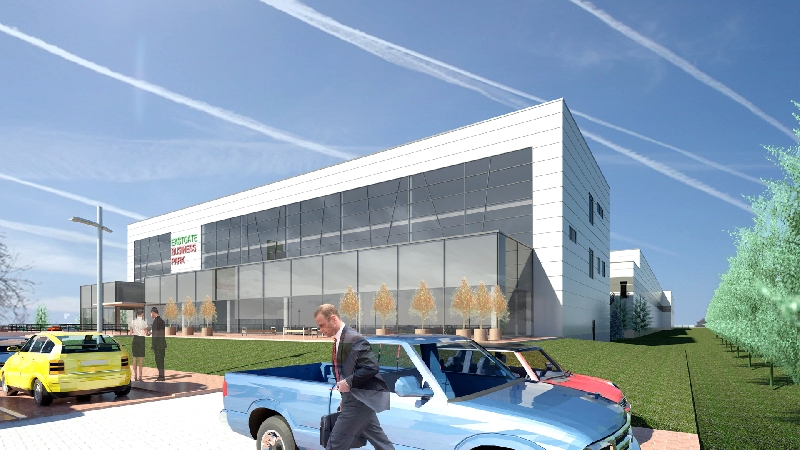
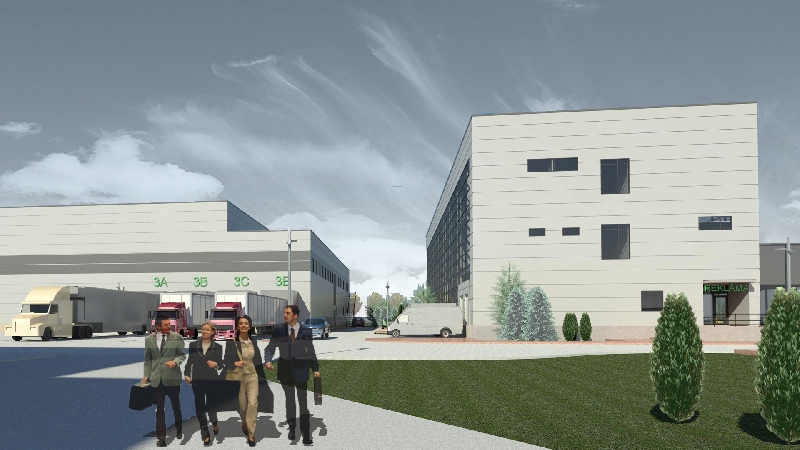
How to save with good architecture? |
Request information |