Logistics center Sniedzes
The development vision of the logistics center "Sniedzes" was developed in 2015, however, the idea has not reached the stage of the development of the Building design. At the same time, it illustrates our experience and capacity in developing such solutions, which is why it is included in the overview of our work.
The property is located at Stopiņu district approximately 0.5km from the border of Riga city. The land plot has good access from Lubanas street, which is one of the Riga city main streets with a convenient connection to other city's highways .
There are four logistic warehouses and light industry buildings proposed to locate in a land lot, as well as the construction of the necessary internal street network, cargo handling areas and car parking area. All four buildings have been designed in accordance with traditional principles of planning - delivery ramps and the entrances to the office and staff areas are located in the front facade. The second floor level above the delivery area is proposed for office and staff rooms. The building structure is conceived as a frame building with concrete columns, steel roof trusses andenvelope for exterior walls.
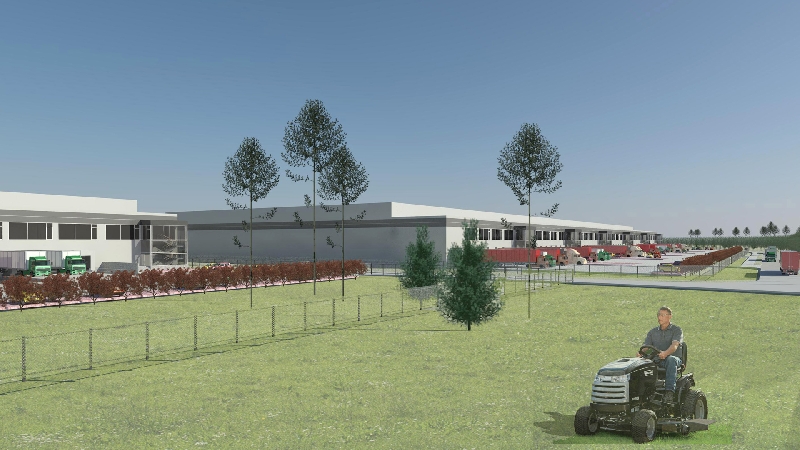
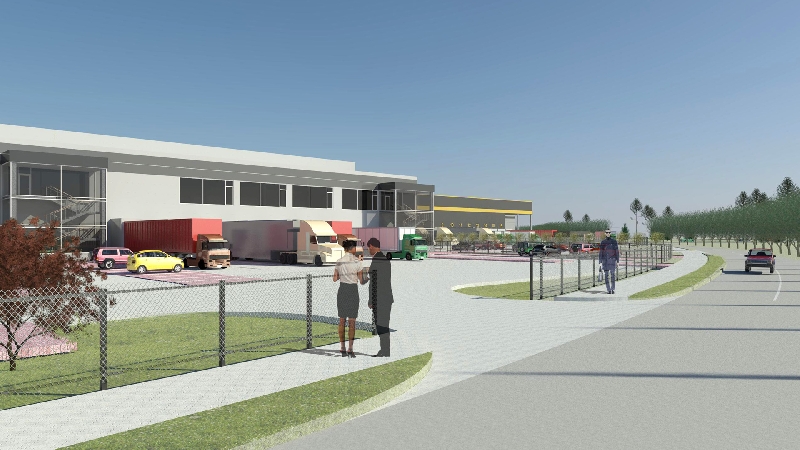
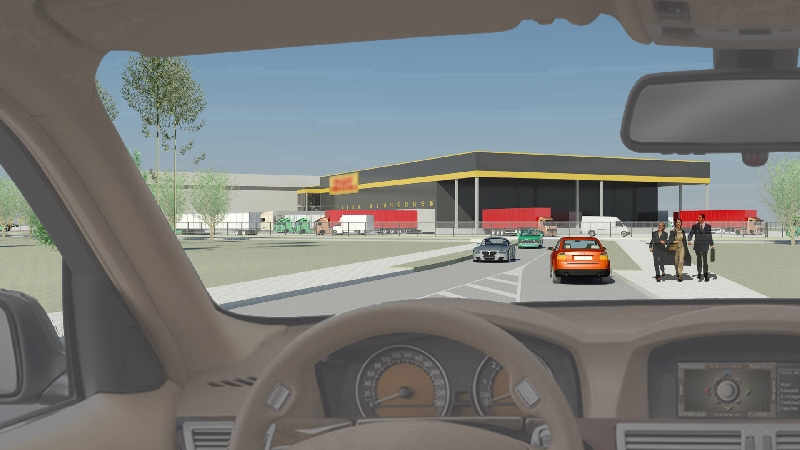
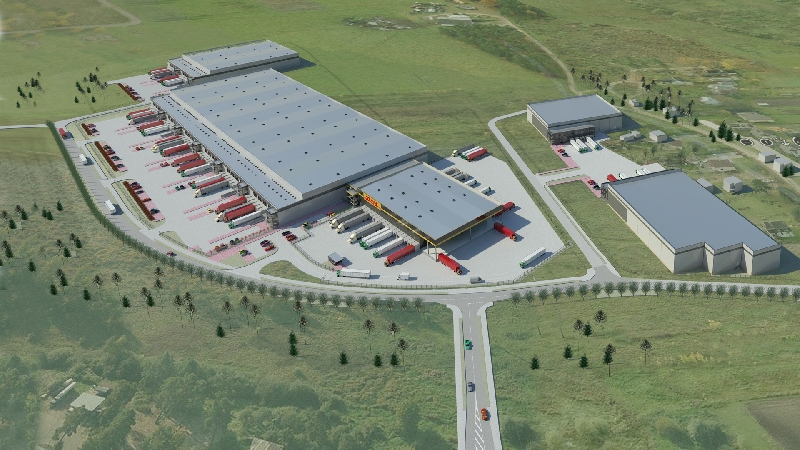
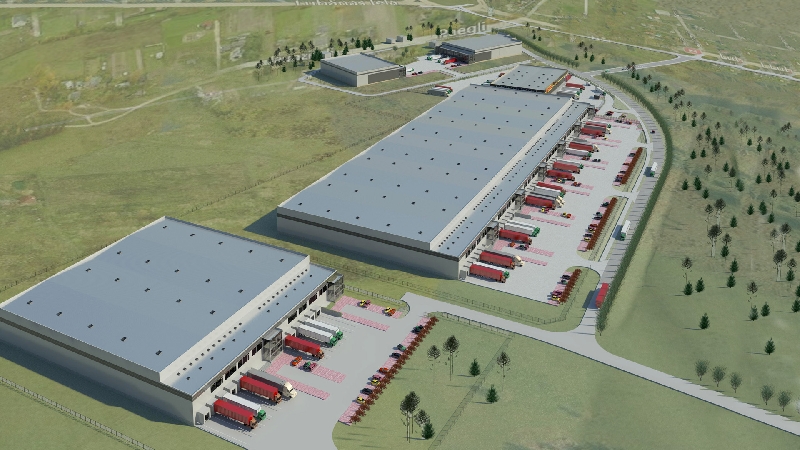
How to save with good architecture? |
Request information |