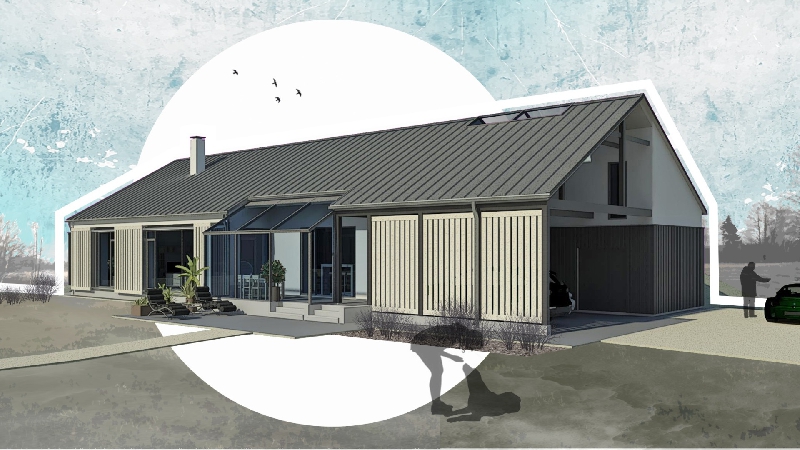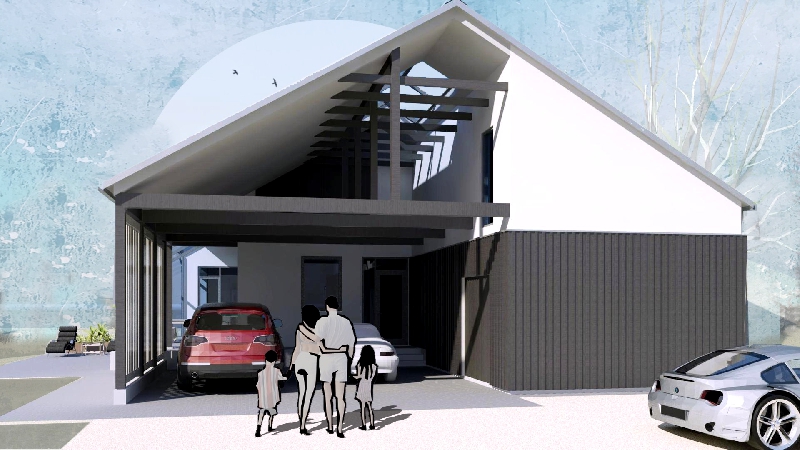Mansion in Nica parish
The land plot is located in Nīca municipality, Nīca parish, where the functional use of the territory is an agricultural land. The customer's requirements coincide with the author of the design understanding, how to design a contemporary residential building in Latvia's rural area - a simple, functional building with an ascetic and traditional building shape, which corresponds to the conservative understanding of Latvian landscape regional architecture`s sign.
Under one roof there is a residential part of the building, a storage room, as well as a carport. The architecture of the building is dominated by a large roof plane, but the feeling of openness and lightness is created both by the large carport canopy at the entrance with visible roof structures and the glazing on the roof above the entrance and the summer terrace. The facades of the building are finished with white plaster and with tonally contrasting finish of planed wooden vertical boards, which visually divides and thus reduces the volume of the building. Wood is used in the decoration and structure of the building as an emotionally and visually pleasing material, which at the same time enriches the plastic of the facades.



How to save with good architecture? |
Request information |