New building of Jaunmarupe kindergarten in Ozolu street 2
The main characters of the story operate in nature - in the forest, meadows, swamps, etc., referring to the theme of nature, biophilic design is used. It uses natural shapes, materials and shades, in order to introduce part of the plant world indoors, they are dominated by houseplants. The characteristic interior lines are curved, both in the interior elements - the suspended ceiling elements, and in the architecture of the core part of the building - in the multifunctional hall and corridors. Children's group rooms are designed visually open to the multifunctional hall and corridors with glazed wooden frame doors and wooden frame window showcases, ensuring the brightness and transparency of the rooms.
Group rooms act as a multifunctional and interactive environment, where the sleeping area is separated from the active zone by a revolving door, emphasizing the versatility of the environment. The main color of the walls is white, emphasizing the light and spaciousness of the rooms.
In order to introduce warmth into the rooms and visually emphasize the materiality of nature, the furniture is made of local pine plywood. Both living and common areas are mainly dominated by beige, moss green and warm yellow, which is complemented by pine or elm plywood or MDF acoustic panels. The premises of the administration and specialists are dominated by white, warm brown and beige tones, creating a light, cozy and inviting atmosphere. To emphasize the openness of the room wall planes on the hallway are glazed. Showcase glazing is frameless, doors - wooden frame. Wood as an accent also dominates in the corridors, the wall moldings are used to create a wall decoration with the characters of the story “Zīļuks”, depicting the characters arranged from the moldings in the order of the story. The characters of the story "Zīļuks" are also depicted in minimalist design in group furniture in the play corner, on the walls in group toilets, wardrobes, music classes, canteen and in the toilets that are not in groups. The light elements and the suspended ceiling elements are arranged according to the cluster principle, depicting the principles of naturally occurring composition. Suspended ceiling elements are located in children's group rooms, multifunctional hall, dining room and music classrooms. Suspended ceilings in the rooms of children's groups provide psychological comfort in the room, the elements are made of folded white frosted organic glass, depicting stylized cellular elements. In the multifunctional hall, the suspended ceiling is made of white draperies folded in layers in a curved line. In the canteen hall and music classrooms, MDF perforated acoustic panels in the form of a circle serve as suspended ceilings.
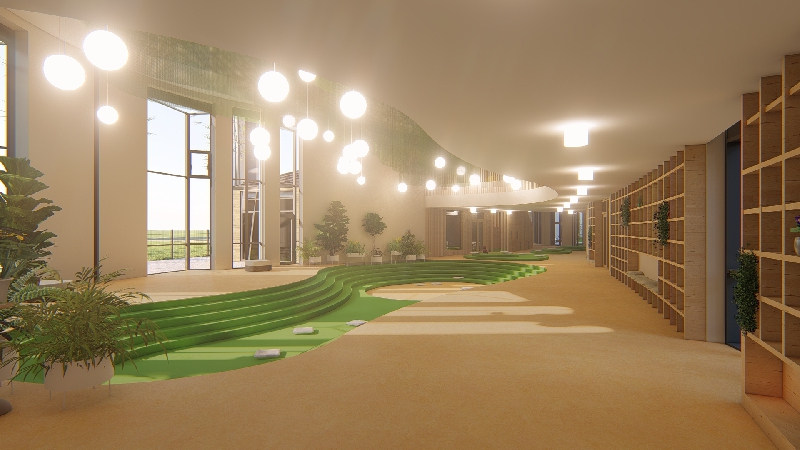
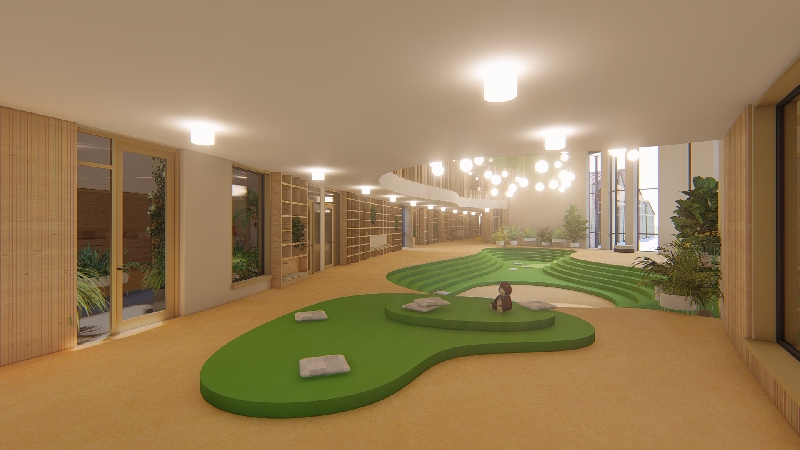
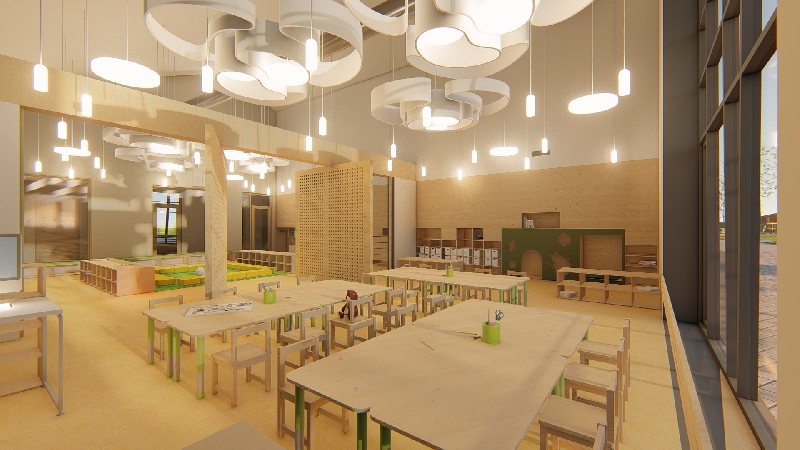
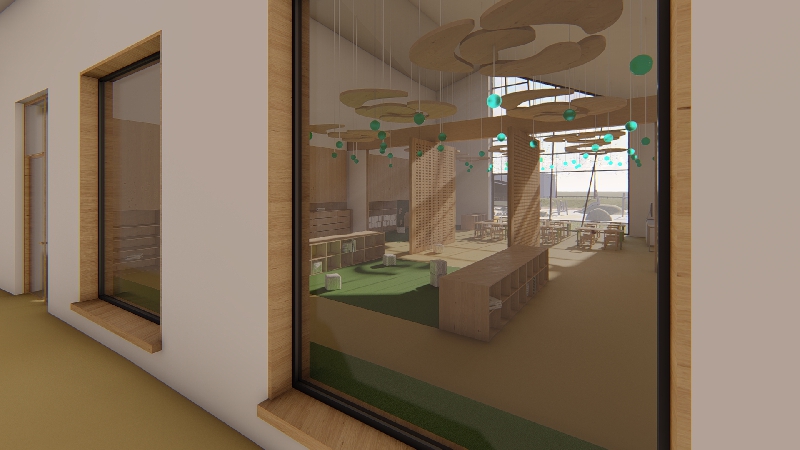
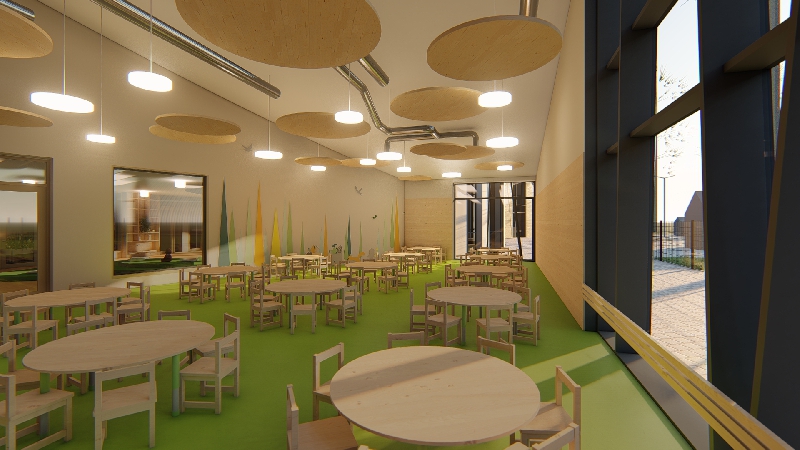
How to save with good architecture? |
Request information |