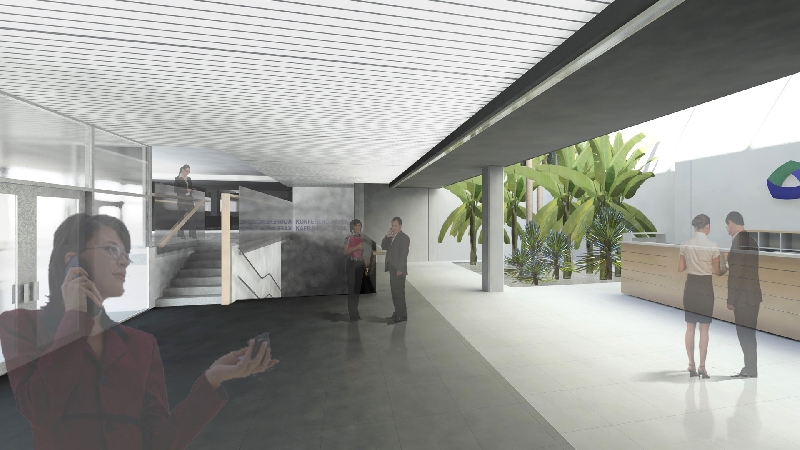Printing factories office interior in Marupe
The interior design concept is based on a composition of black and white color palette in finishing materials, used in combination with the light color wooden texture furniture and decorative wall paneling.
Black and white dividing line in floor and ceiling finishing in several places crosses the entire building on a longitudinal direction through the building corridors and office rooms. So, black and white color palette interplay used almost in all areas.
Long corridor space is designed with variable width, therefore breaking down the feeling of a long corridor. In central part of the building all corridors meets the open hall with a glazed roof, winter garden and waterfall. Hall also is a spatial and functional center of the building. Near the hall there are several meeting rooms, directly in the hall are located the two reception desks, but on the ground floor a conference room and café.











How to save with good architecture? |
Request information |