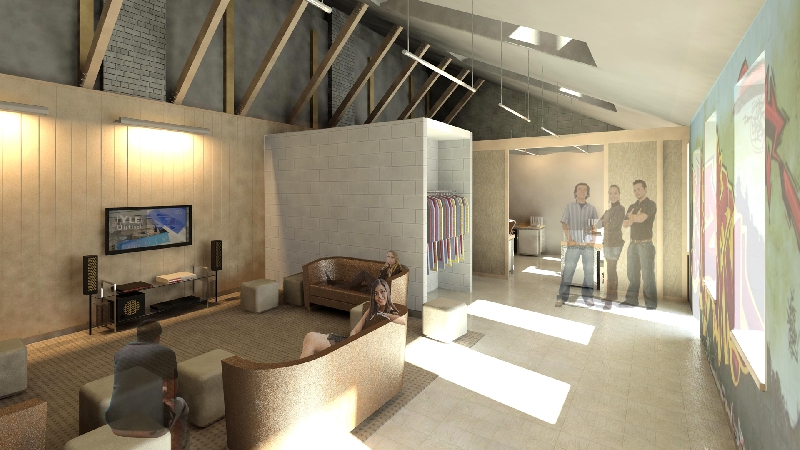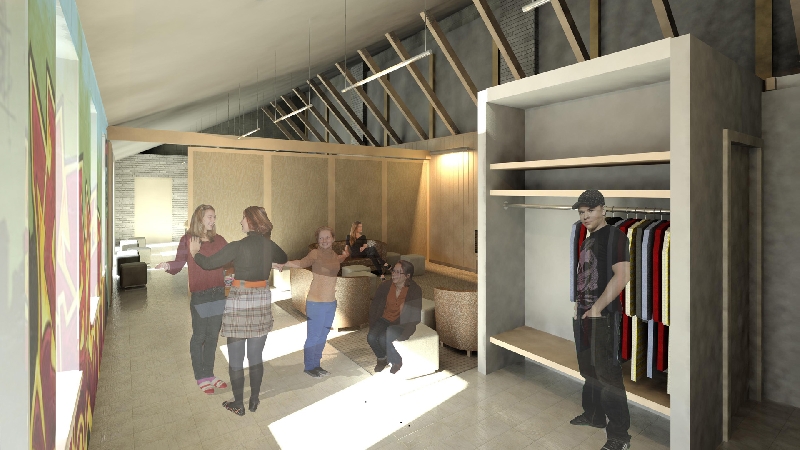Building re-construction in Liepaja
The interior design concept is quite simple - to re-use everything what is available in the building. Therefore the rear wall of the building is finished with only slightly milled wooden boards, before reconstruction removed from the ceiling of the building, cleaned, re-painted and again built in all the interior doors with all hinges and handles from different times, some walls was partially purified from falling plaster parts, after the whole wall primed and, and left in such view.
As opposite of this roughness, heated floors are covered by high-quality stone tiles, new plasterboard walls perfectly polished and painted. Lighting fixtures are located in combination with exposed wooden roof structures. Part of the interior walls was conceived as a place for the young people\'s creative thought, allowing them to paint graffiti pictures there, but during the construction process the customer refused this idea.






How to save with good architecture? |
Request information |