RIMI shopping center in Piņķi
The location of the RIMI store on the side of the Riga bypass Road touches the protection zone of the Pinki Church, a cultural monument of national importance, so due to the requirements of the National Cultural Heritage Administration, an individual solution has been developed for the building, which would otherwise most likely have the RIMI standard visual image.
What we managed to achieve as a result of many compromises is a building with a slightly curved roof shape, thus bringing it closer to the rural landscape, but the recommendations of the RIMI corporate standard for the finishing solution and color combination of the building facades have been preserved. Due to the above-mentioned NKMP requirements, the visualizations of the building have been prepared more as a spatial analysis, in order to evaluate the impact of the construction volume of the building on the Piņki Church from the most important points of view.
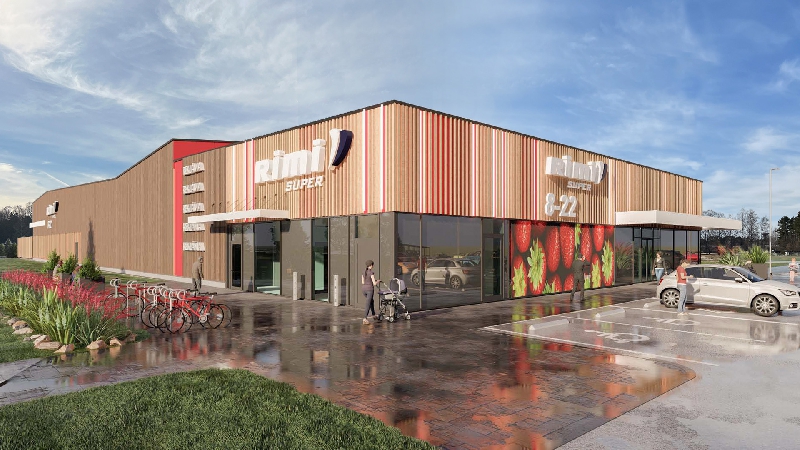
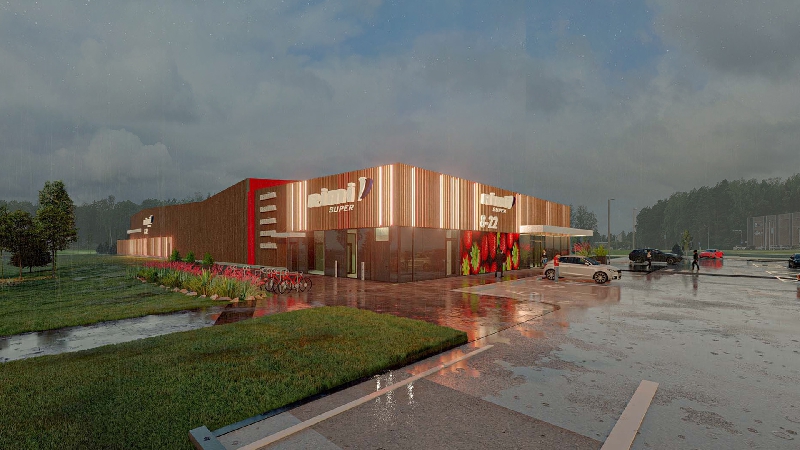
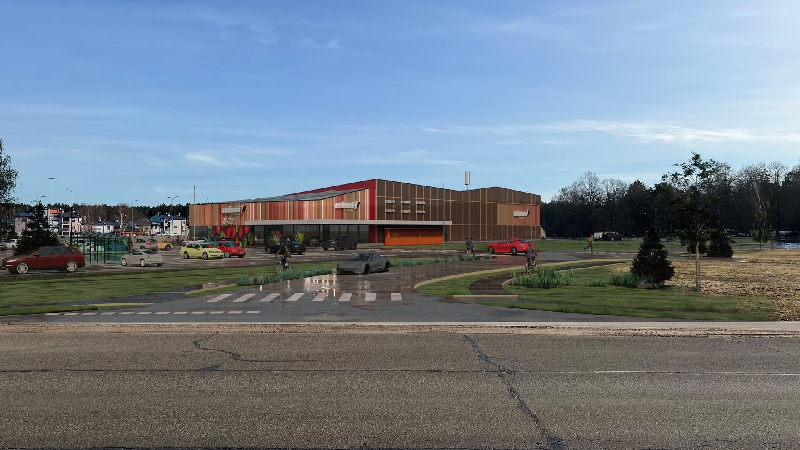
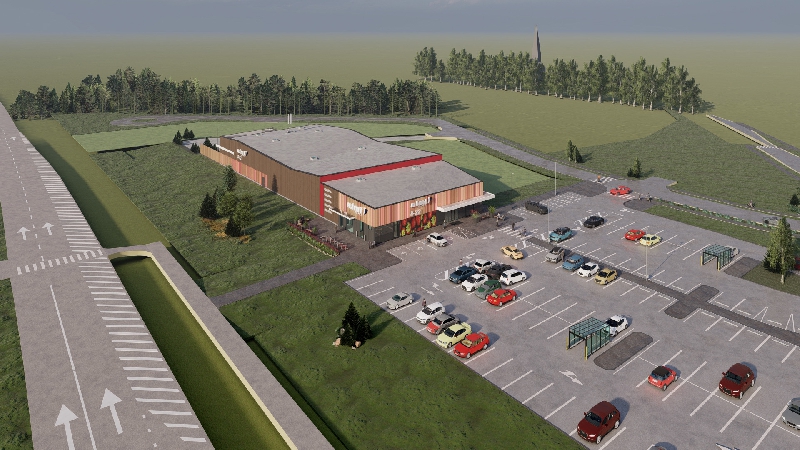
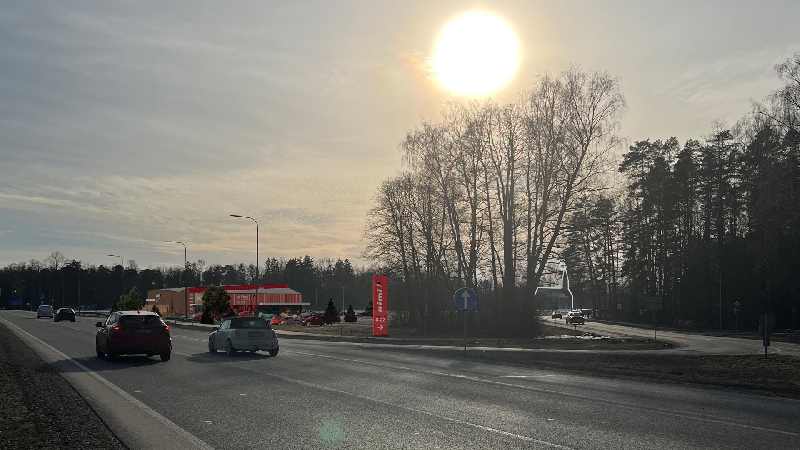
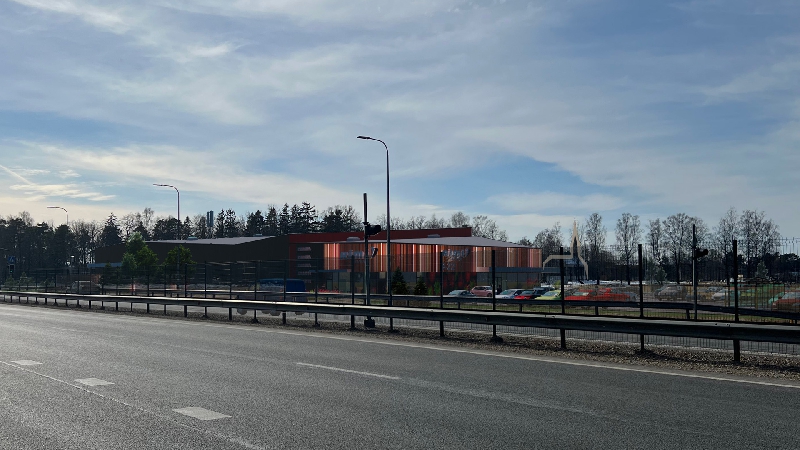
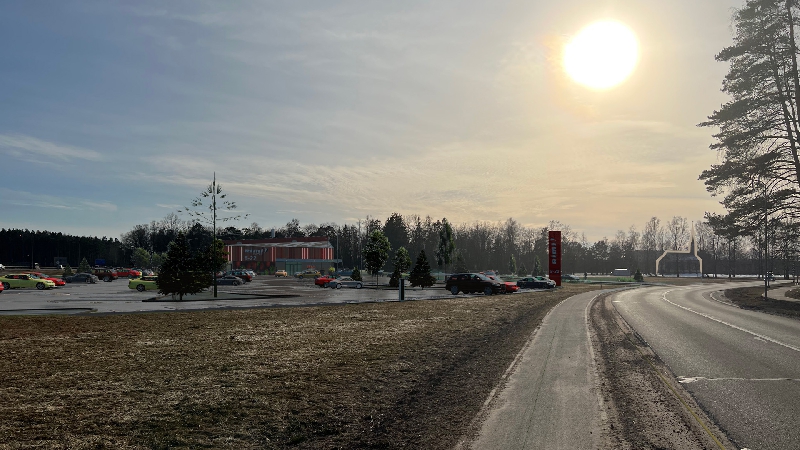
How to save with good architecture? |
Request information |