Reconstruction of the building into office
The rebuilt building is located in the production area of the woodworking company “Vika Wood” Ltd. in Talsi County. An existing and unused extension to an existing production building was adapted to the needs of the company's office. In order to convince the management of the company that it is more useful to rebuild this building rather than the existing office, initially sketches were developed for both options. In accordance with the task, after the reconstruction, the production management, raw material procurement and finished product sales departments are located in the building., as well as administration rooms and the necessary meeting and domestic rooms.
The architectural solution is subordinated to the existing building volume and its roof shape, supplementing it with a small new volume on the side of the main entrance. The facades were solved by changing the existing window openings in the existing masonry walls and making new ones. Vertically placed tin sheets are used for finishing after facade insulation. This finishing was chosen because all the production buildings in the area have a similar finishing, only in contrast to the crimson tone of the existing buildings, the office building has an almost black tone.
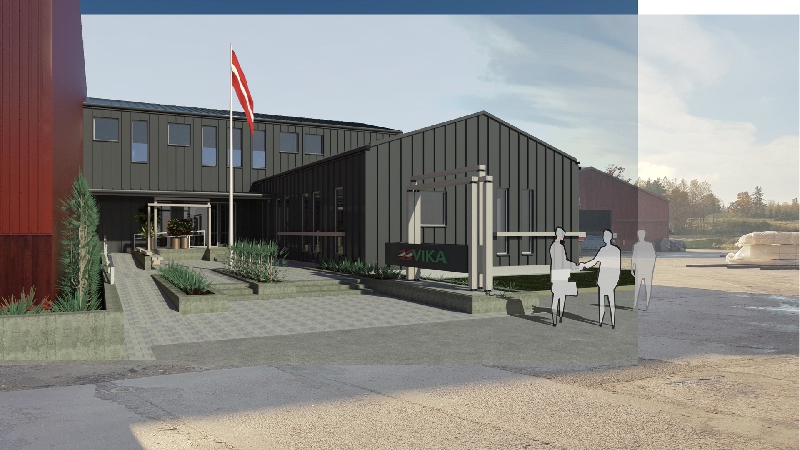
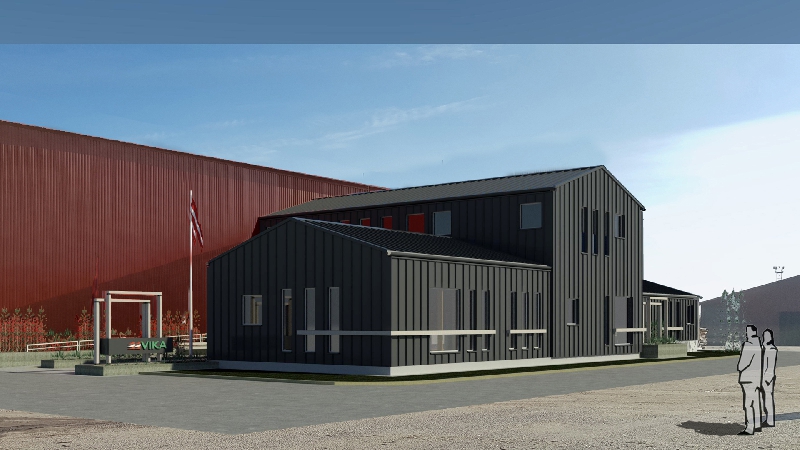
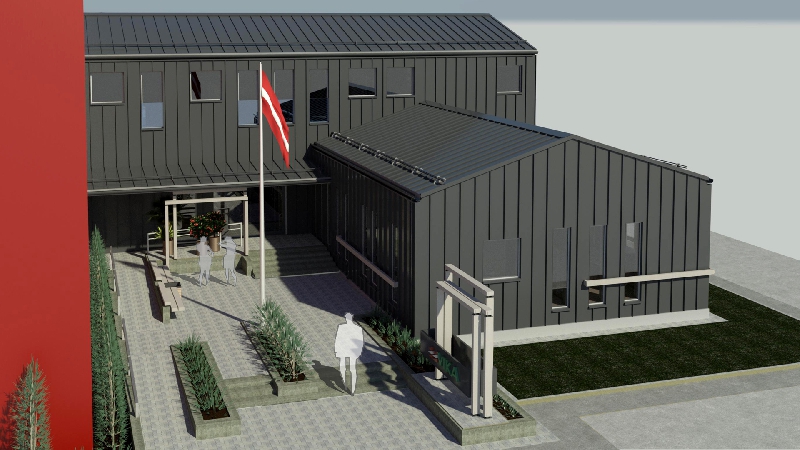
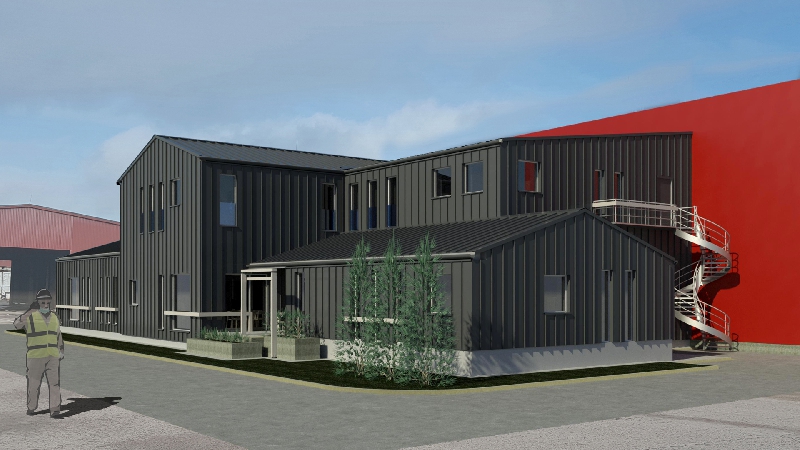
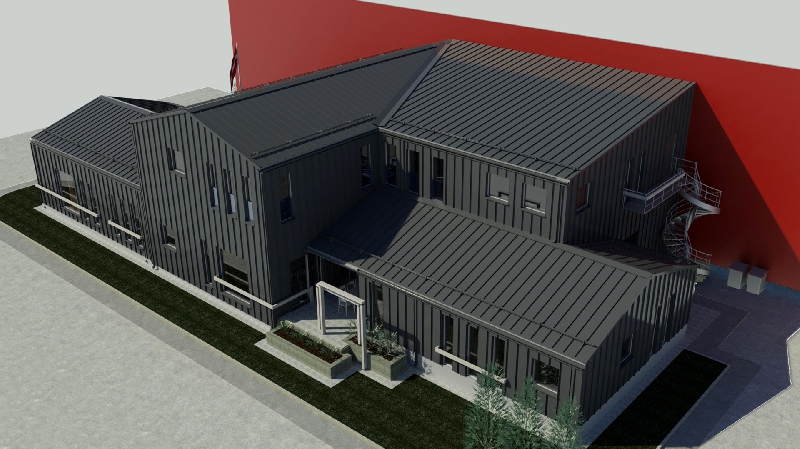
How to save with good architecture? |
Request information |