A House with Sauna at the Countryside
Technical specifications
Total room area:..234 m2
Building volume:..1070 m3
Built up area:..195 m2
Approximate building floor size:..20.7x9.4 m
The architectural solution of the house is based on the traditional building shape, composition of facades is done by \'play with wooden grills and arch shape windows. The house will fit well in the rural landscape as well as in the line of single houses in suburb.
The layout solution principle is classic – the hall with the sanitary room in the ground floor with the tighten living room, kitchen and dining room, in the auxiliary part a garage for two cars and the storage for garden utilities.
On the first floor level there are two bedrooms with the common wardrobe and bath room, but the hall the same time is a guestroom. The outdoor space is fenced by terrace under the shed and the sauna building at the side of the yard.
Sauna`s total floor area: 31m2
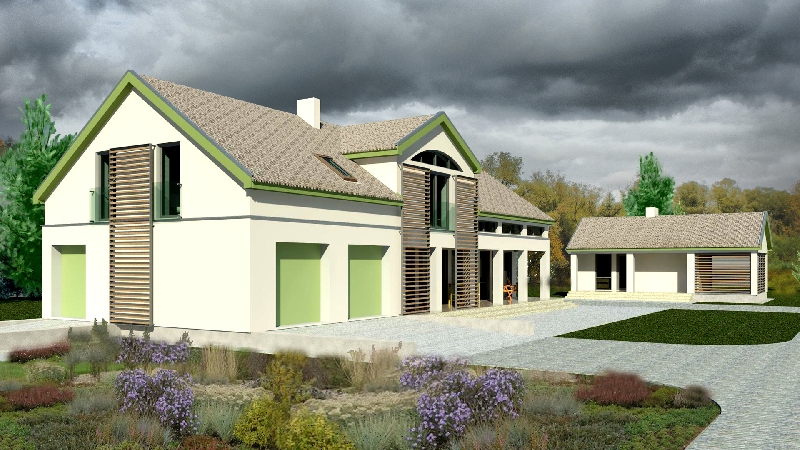
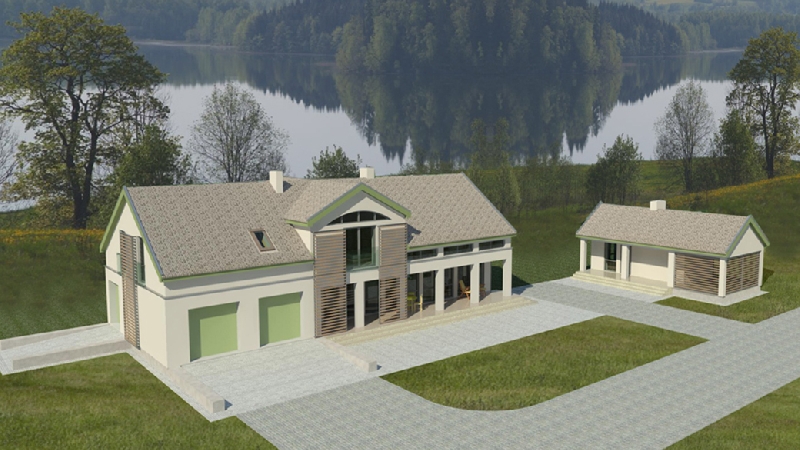
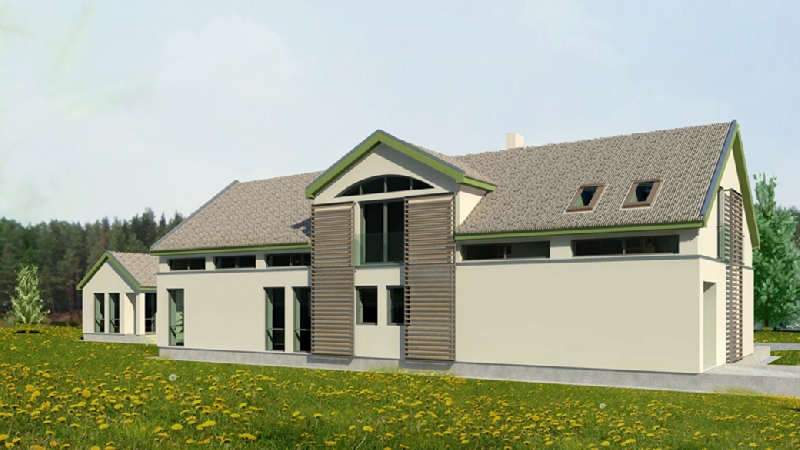
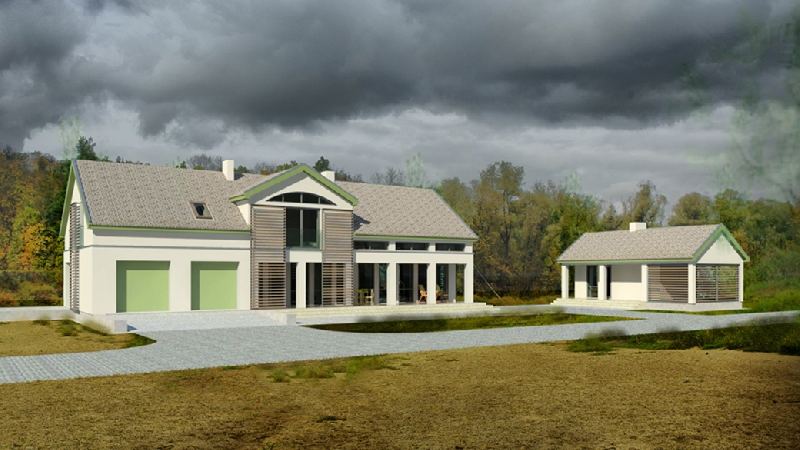
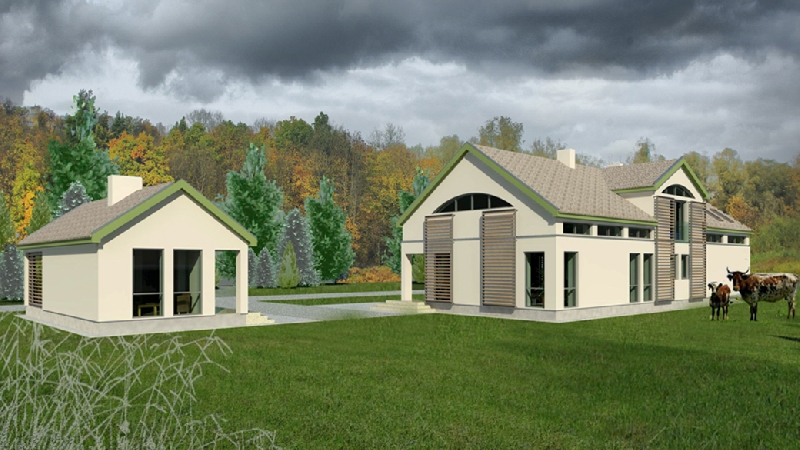
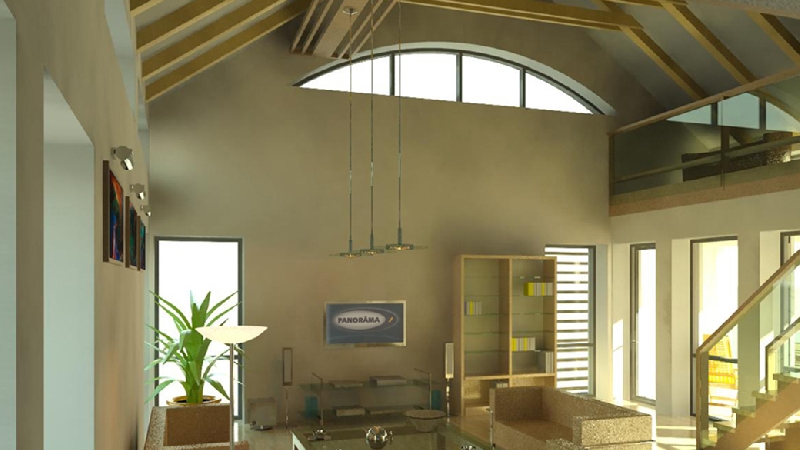
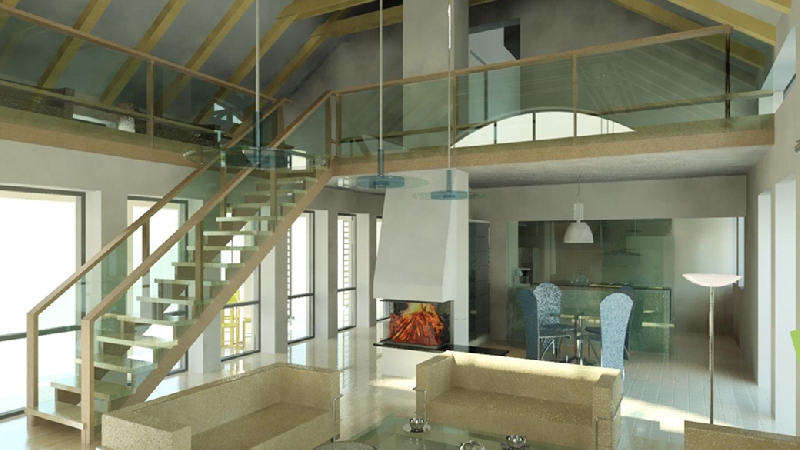
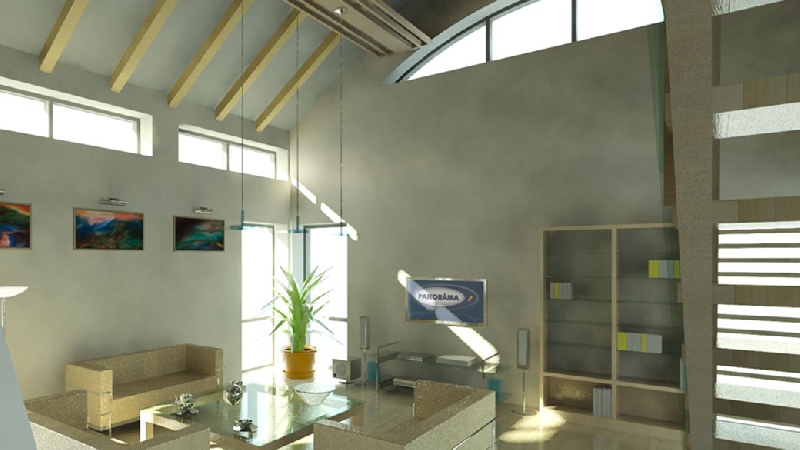
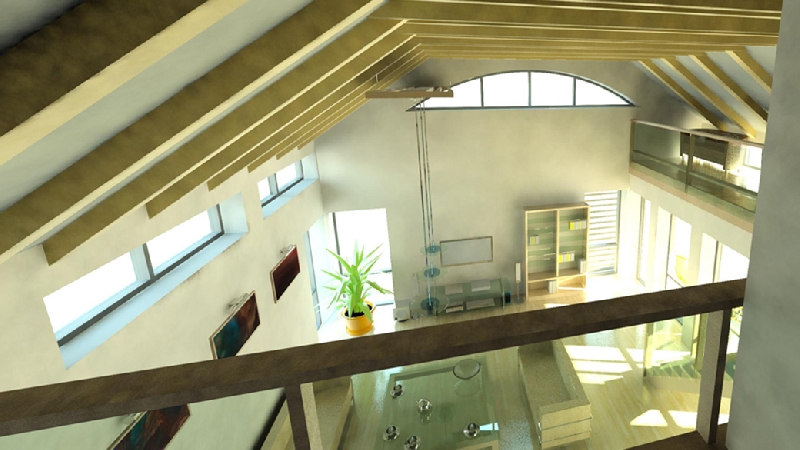
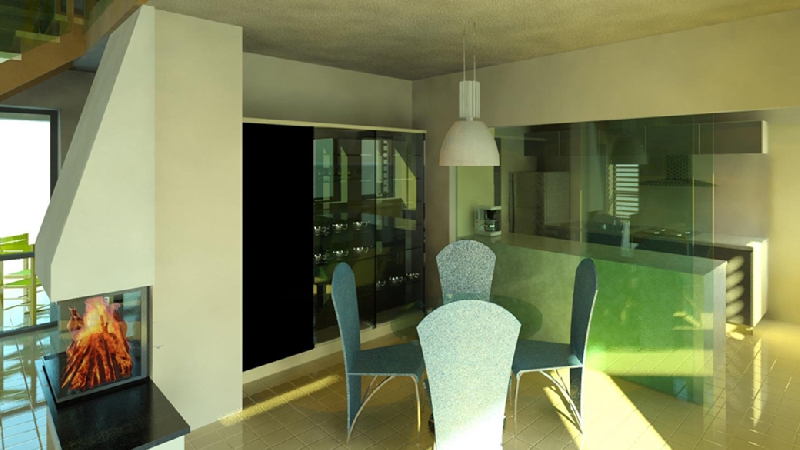
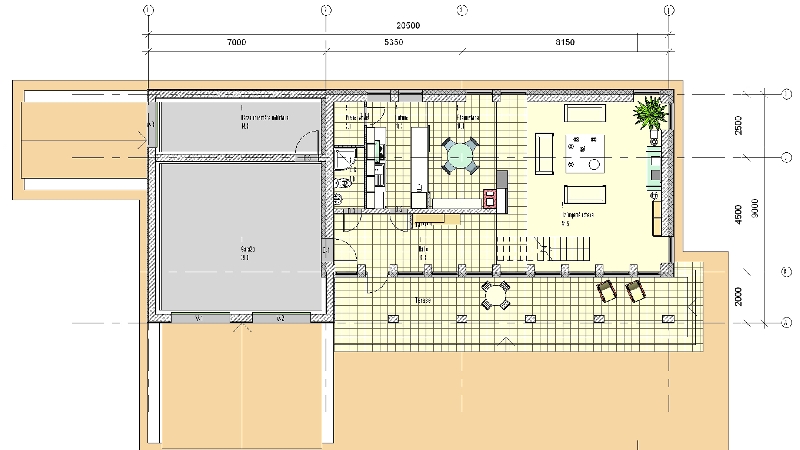
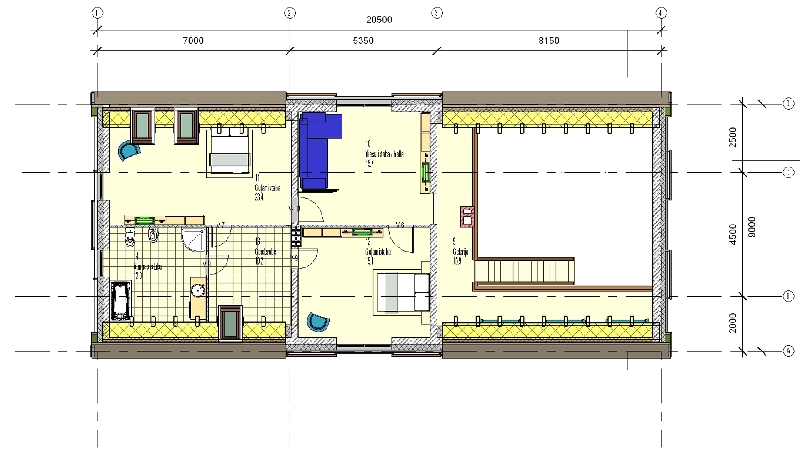
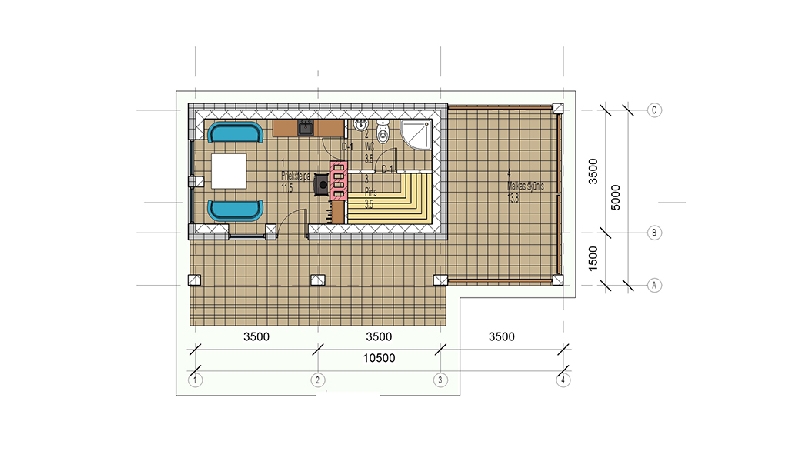
How to save with good architecture? |
Request information |