Aircraft Maintenance and Repair Hangar with Office Spaces - Ziemeļu Street 18, Riga Airport, Mārupe Municipality
Initial brief by airBaltic was to place seven aircraft in the building, but we proposed an opportunity to provide a well-thought-out plan in a way that created space for the placement of the eighth aircraft in the same land unit, while maintaining the full functionality of the warehouses and workshops and only slightly changing the room program.
We also undertook the development of the building's technological aspects, which was a significant challenge due to the diverse and complex requirements of aviation. Value engineering was performed on materials, equipment, and construction types, reviewing at least three different options and selecting the most technically and economicaaly viable one together with the client. Sustainability considerations were also taken into account in the design. The building will be BREEAM certified. This certificate is one of the world's leading building sustainability certifications, encompassing various achievable sustainability levels. The project was developed in great detail in a 3D and BIM environment, with the aim of using the 3D models and their contained information during both the building construction and subsequent maintenance and management.
While the building's shape is largely determined by its function, Scandinavian simplicity and lightness were key criteria for its architectural design. The vertical and horizontal white line divisions visible on the facade are inspired by aircraft wings and the lines they leave in the sky. The building volume was largely determined by the dimensions and placement of technological equipment and flows.
The interior design was guided by the company's corporate design guidelines and business values - sustainable thinking, creativity, purity of form, and subtle color accents. The interior finishes incorporate the company's identity colors - shades of gray and white, as well as the recognizable company green in various accents.
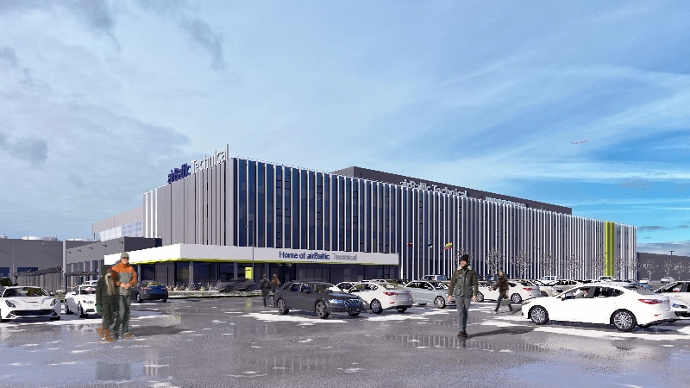
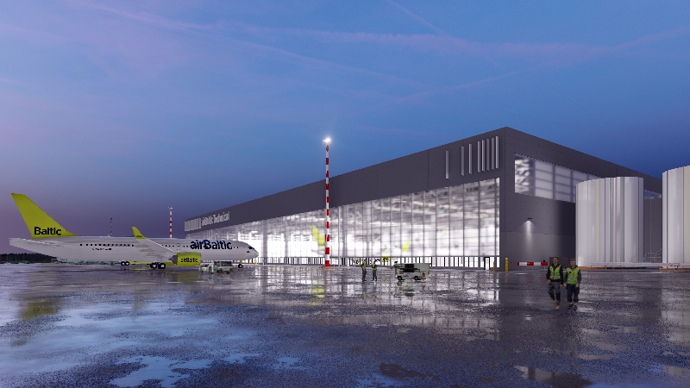
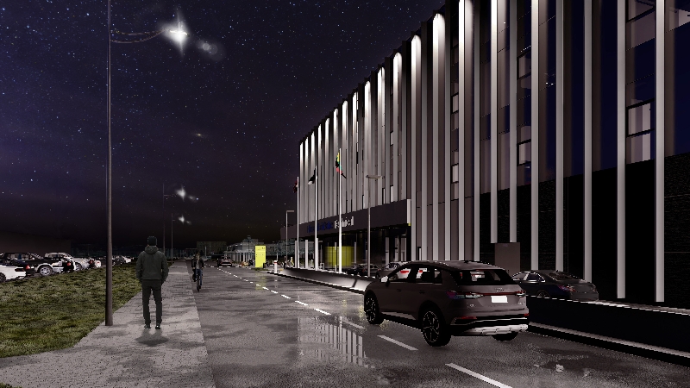
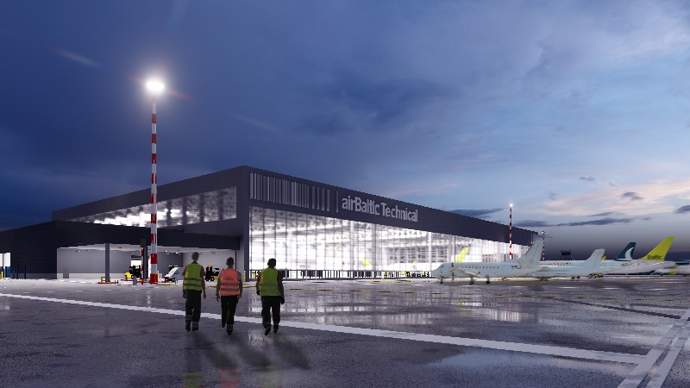
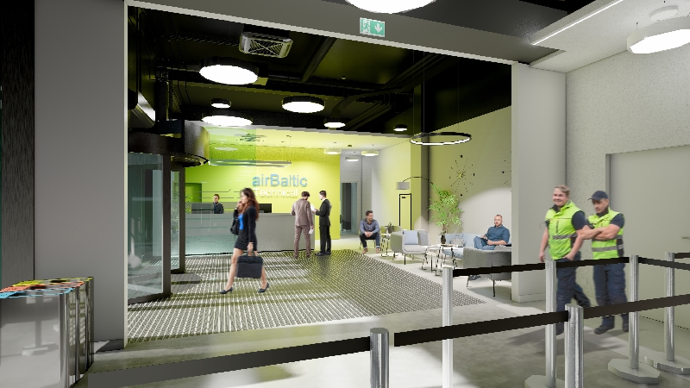
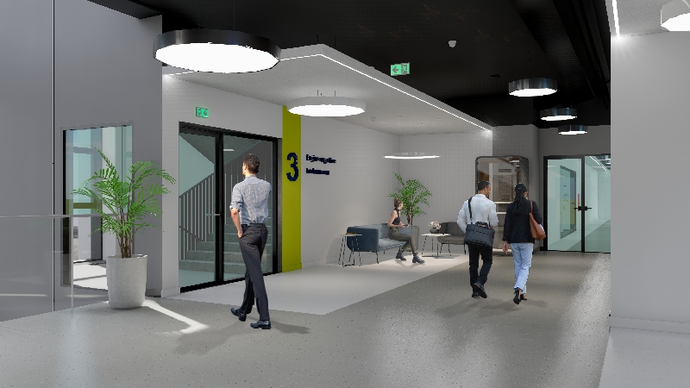
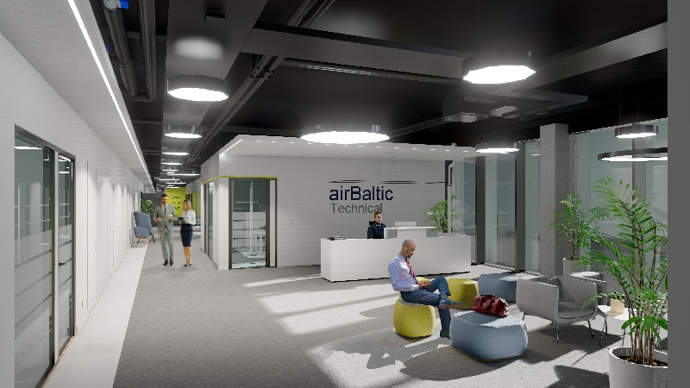
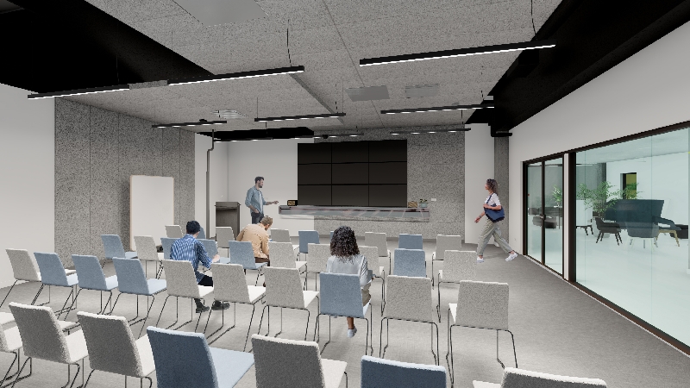
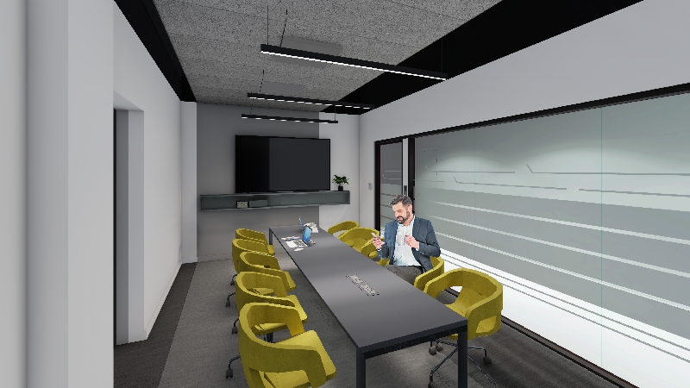
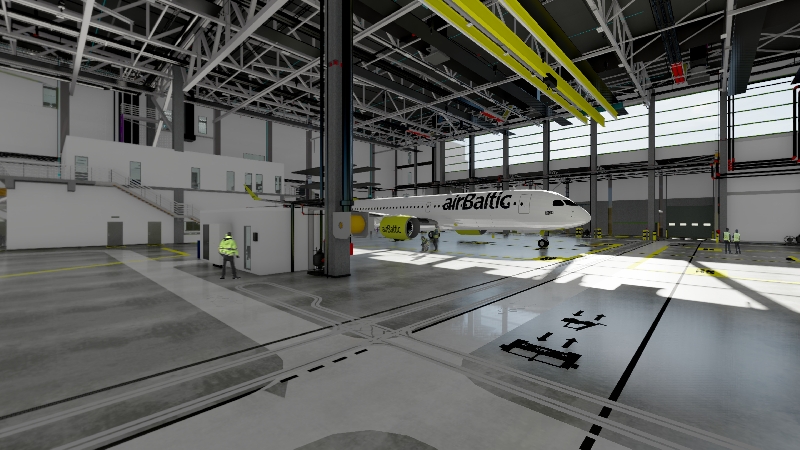
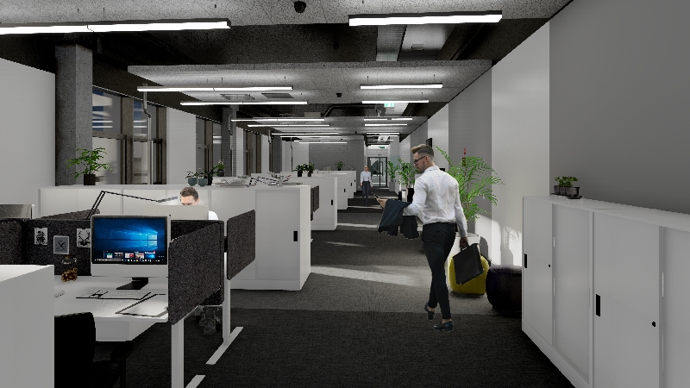
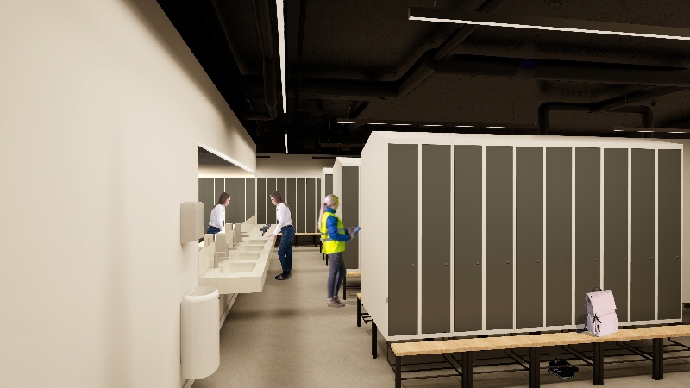
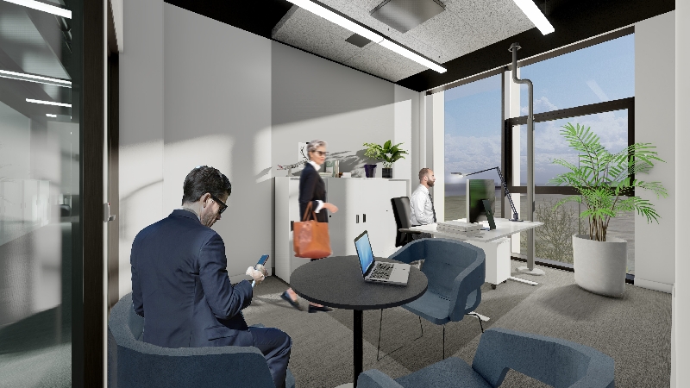
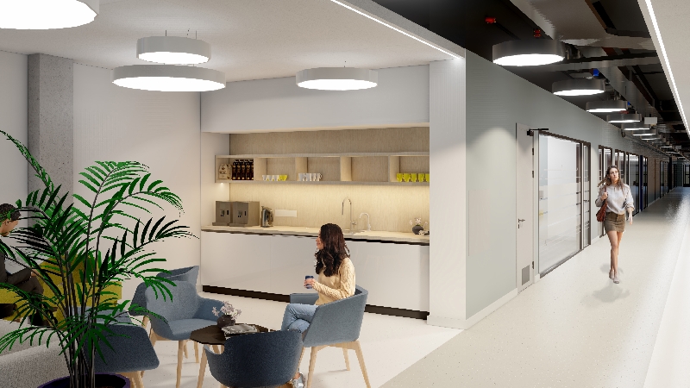
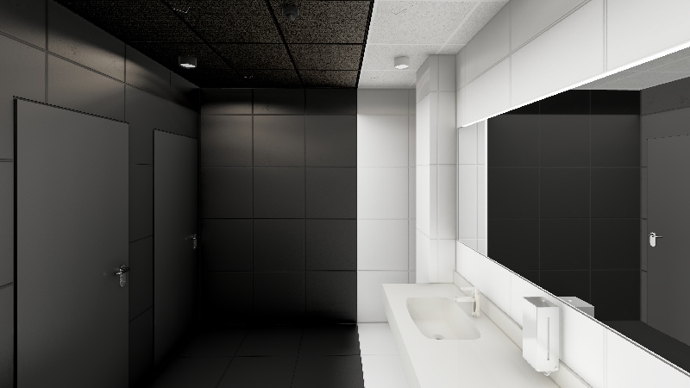
How to save with good architecture? |
Request information |