Apartment house on Zvaigžņu (Star) Street, Riga
Thus, the design slogan become to the design concept, because the land is characterized by another circumstance - proposed building is located in the block of perimeter buildings, which means a very high building density and little space for plants. For this reason the existing situation is, that in some places on the plot borders are located firewalls of neighboring buildings, which inevitably creates a sense of narrowness and depression.
To compensate this, in all possible places, but particularly along those firewalls are located boxes with matching green plantings. Above plantations at these walls is proposed the illumination with very small LED luminaries in a real layout of stellar sky. Therefore, in front of many windows of apartments will be a white wall with nice green plantations downstairs, but higher the `Charles's Wain`. The street elevation lighting is designed similar with luminaries on blank spaces of the wall. In order to enhance the brilliance of star feeling, for building facades is chosen appropriate finishing material with a slightly reflective surface. The architectural solution of the elevations is based on a regular division with a slightly different color band structure and window openings and loggia glazing variable lineup in that framework.
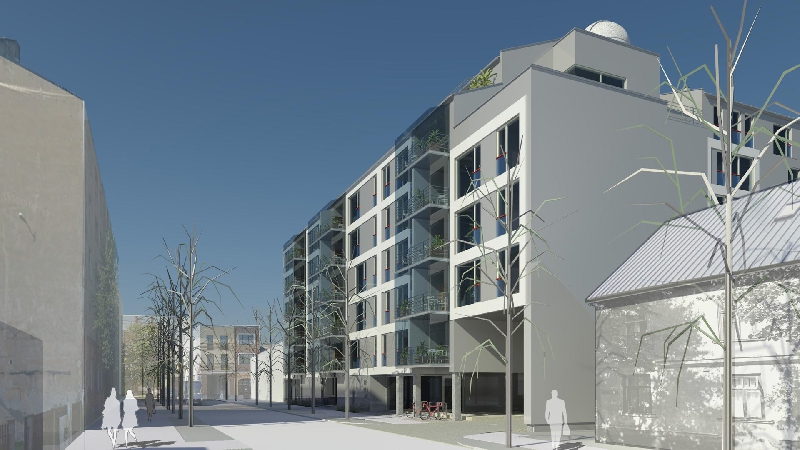
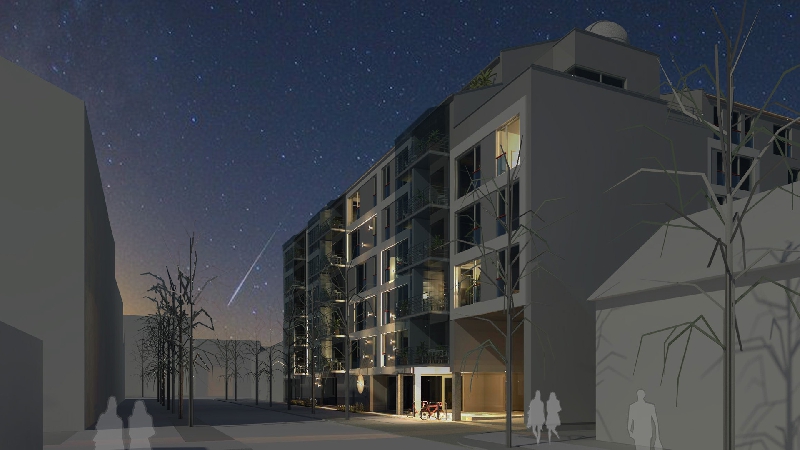
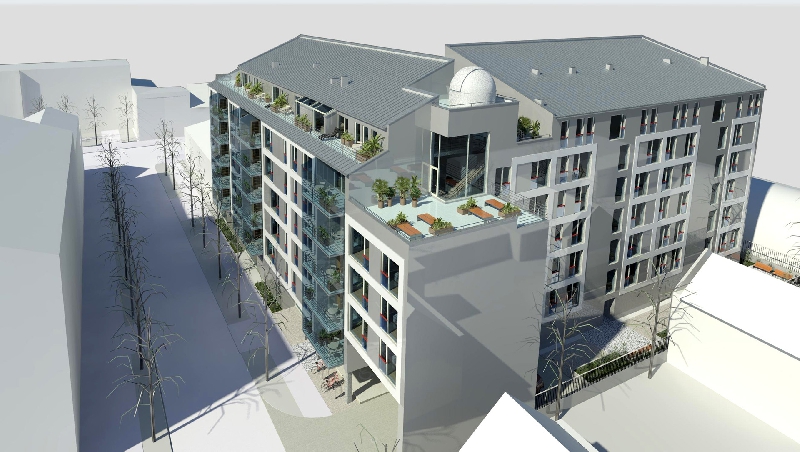
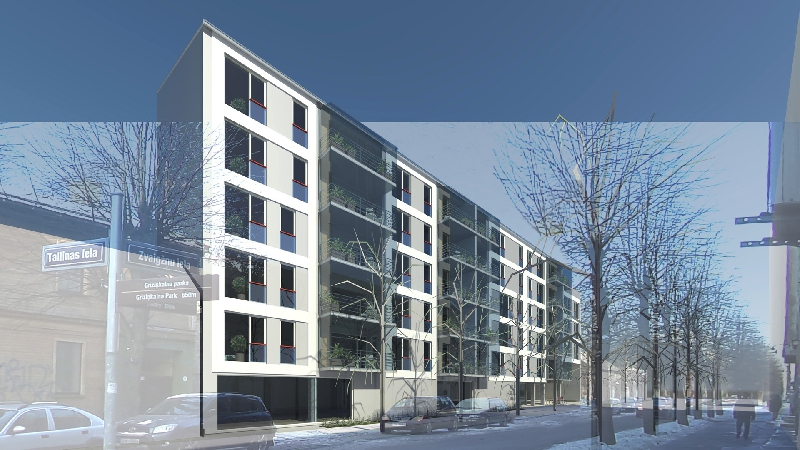
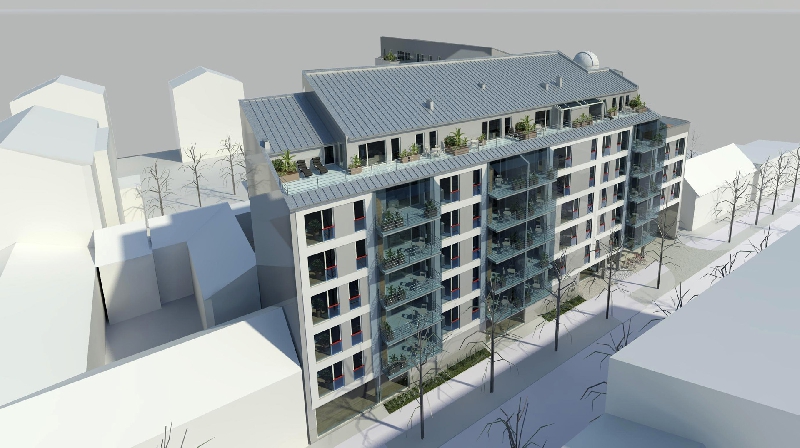
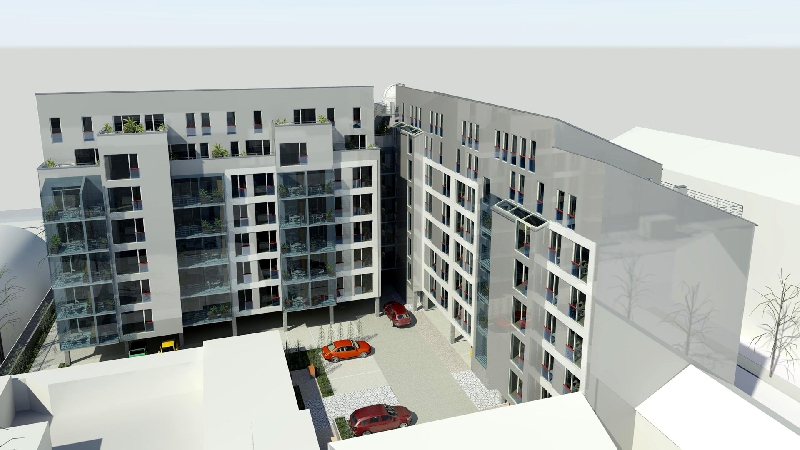
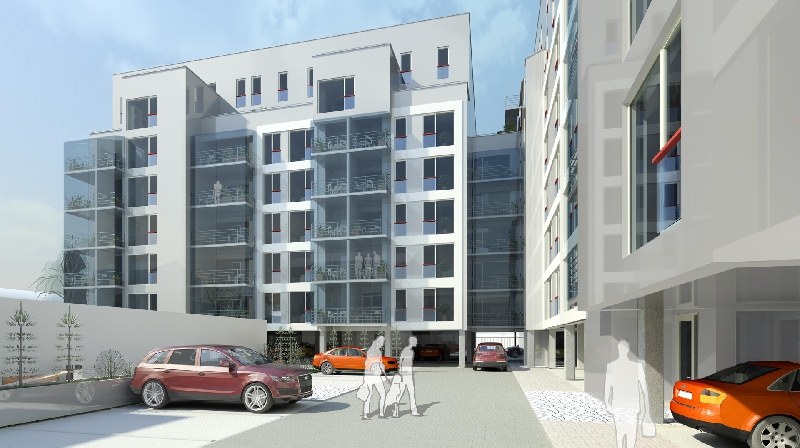
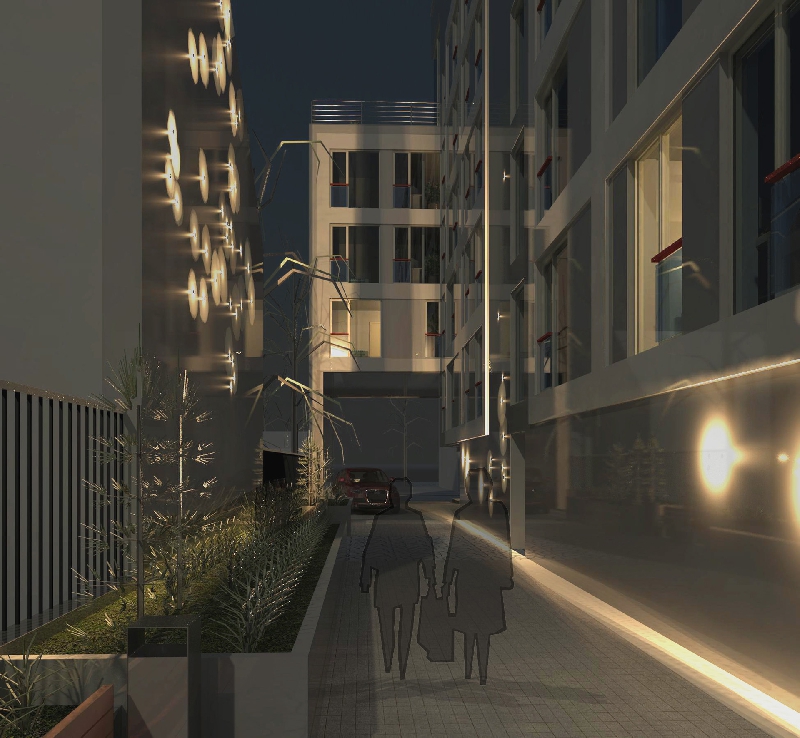
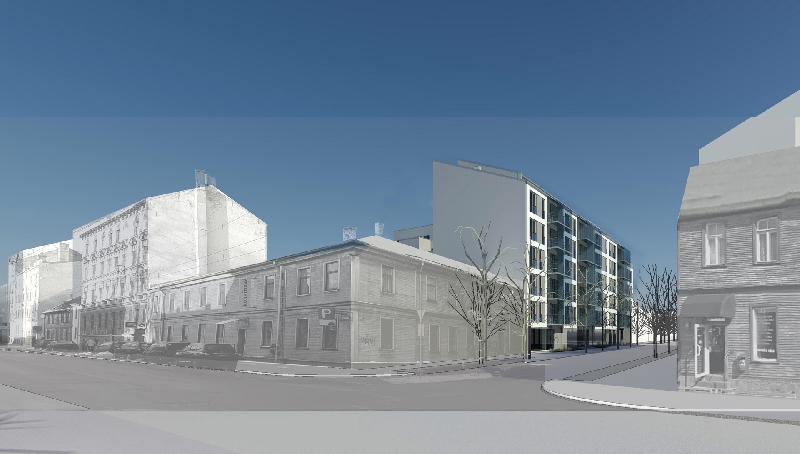
How to save with good architecture? |
Request information |