Kindergarten at Ozolu str. 2, Jaunmārupe
The concept of the proposed solution is based on the idea of a small child's path to school, starting with the first steps in the beginning form, then to the middle grade and then to the graduation and the school start. The path is personalized with the theme from children's book "Zīluks" (the tit), by Margarita Staraste about the story of the main character Zīļuks arrival in the world, learning how to walk, learning to know the world, meeting different insects, beetles and other meadow inhabitants and experiencing various adventures on that path. Such path is implemented in the architectural solution of the design as a curving hall (path, road) in the center of the building, associating it with the child learning path in the world. The road is not easy, it is curved and full of events and challenges and such is the shape of the main hall. The curving hall (road) in the center of the building connects all the building spaces, divided in functional groups - at the beginning of the road small children classrooms with small children's gym, middle-aged children classrooms in the middle of the road, but at the end the graduation age classrooms with large gym and music rooms. The main common areas are located in the middle of the path - a multi-functional open space hall and courtyard. At the beginning of the road there is a glazed entrance from the car park, at the end of the road a glazed exit to the elementary school, which can be clearly seen through the glazing on the opposite bank of the Nerina River. The design solution offers to implement this link practically by construction of a pedestrian bridge over the river and continuing the symbolic path with a pedestrian path to the school.
The design of the building volumes and facades is associated with the shape of the oak leaves and the grooving lines, the exterior finishing is done by wooden cladding.
See the interior project here: Jaunmarupe-kindergarten-interior-project
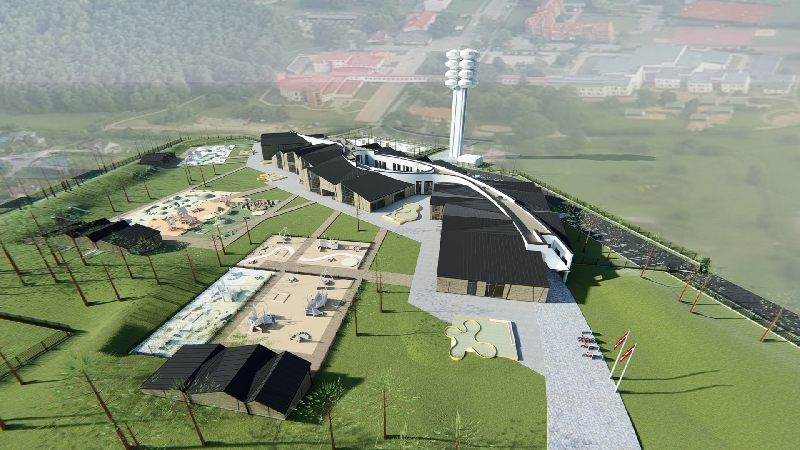
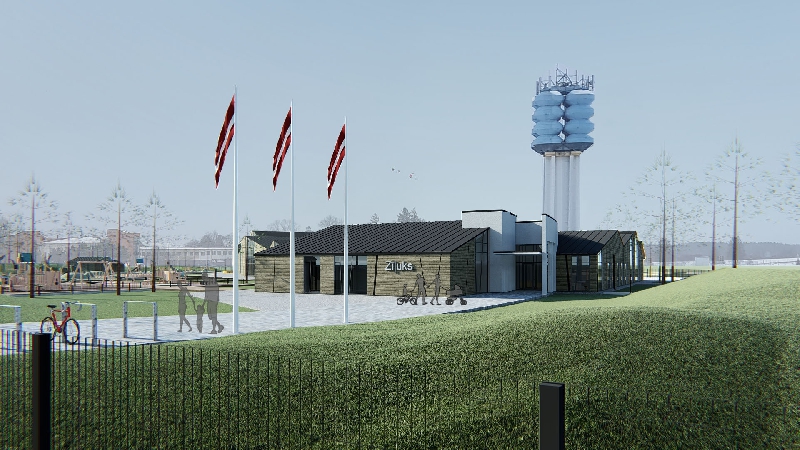
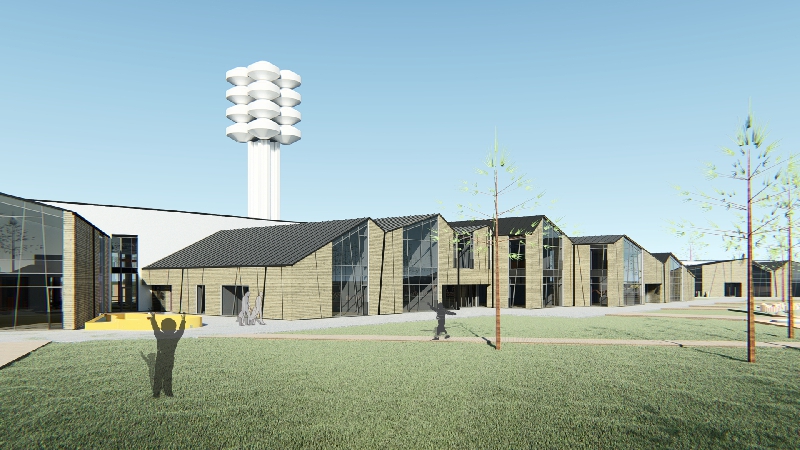
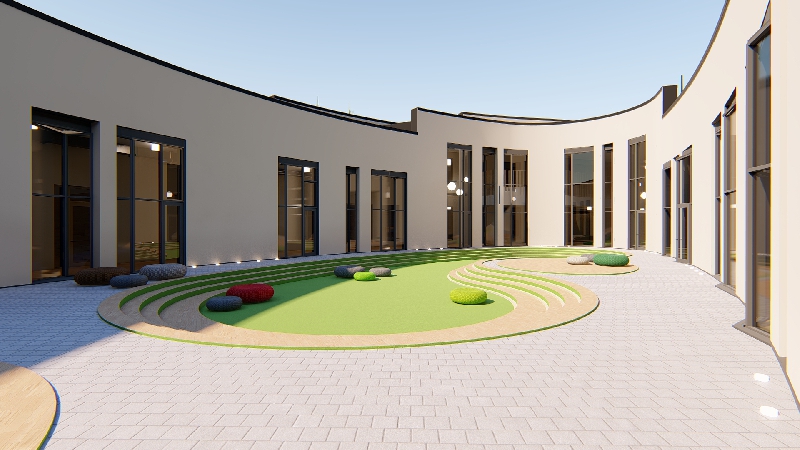
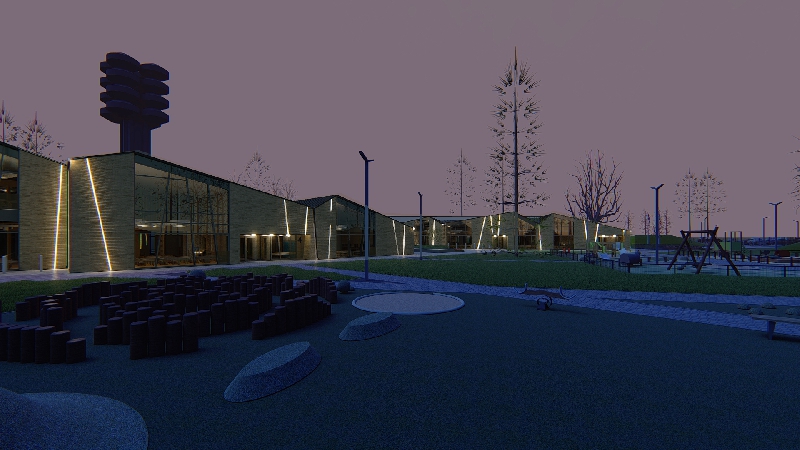
How to save with good architecture? |
Request information |