Research of JSC "Augstsprieguma tīkls" production area development plan
Visually the most visible contribution is joining of several administrative buildings built at different times into one partly new and partly rebuilt building volume in one unified, contemporary architecture image. The mentioned construction volume currently occupies the largest part of the building line of Dārzciema Street and consists of four separate, incompatible volumes. The architectural idea is based on three pillars - the smallest building volume is re-placed by four floor building with the main entrance and all the most important common areas, lowering the existing window openings to the floor level in the existing buildings and using a joint facade finishing decoration to ensure the integrity of all facades and construction of a new, glazed double facade over a large part of the existing facades and also in the new entrance volume. Sloping metal structural elements, inspired by the structural design of high-voltage poles, have been used both in the design of building facades and in the interior concept.
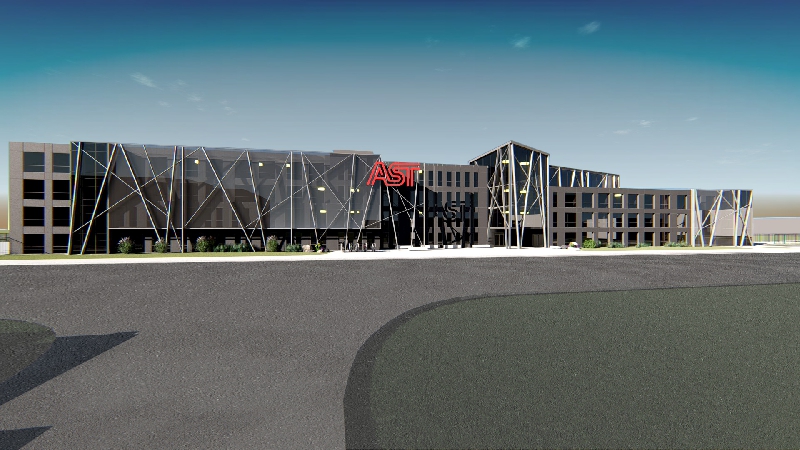
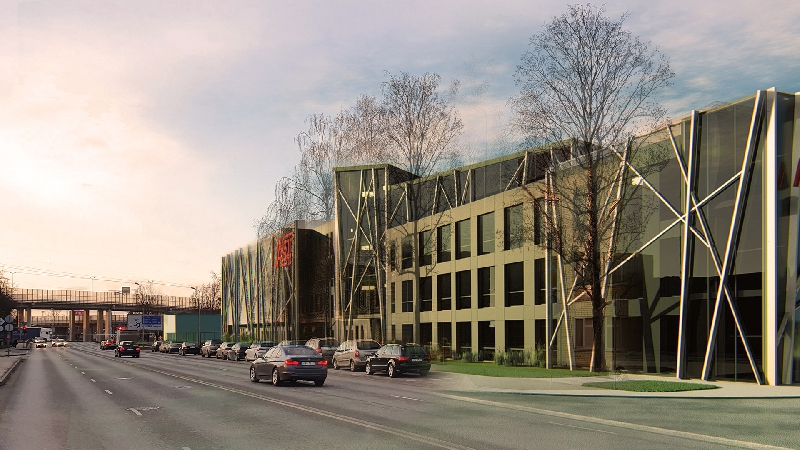
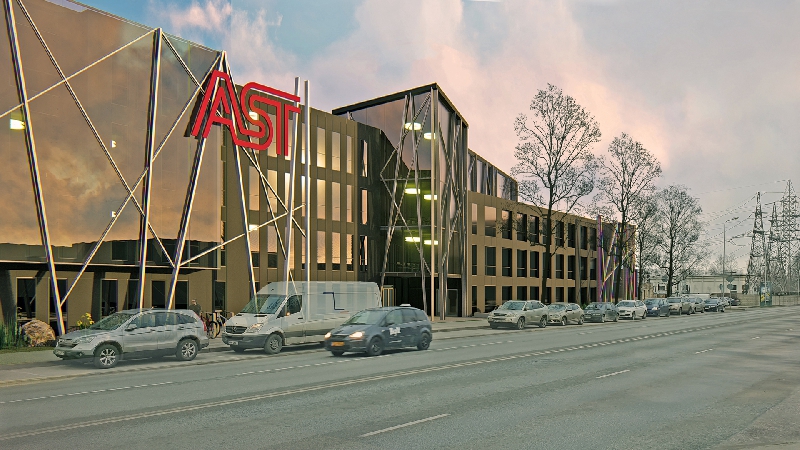
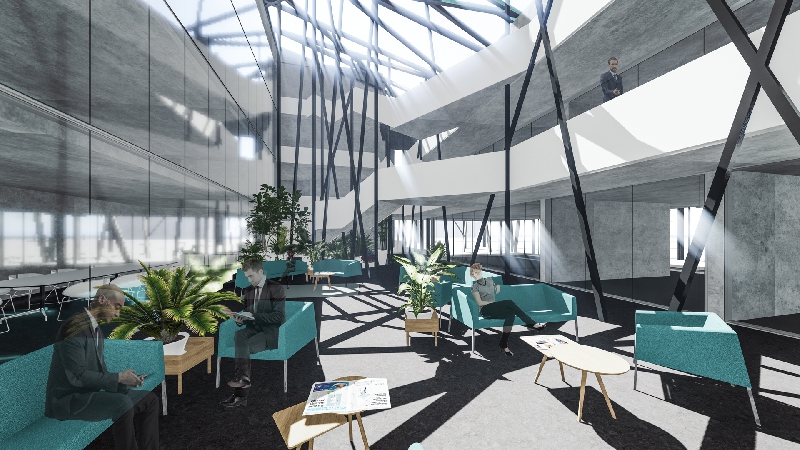
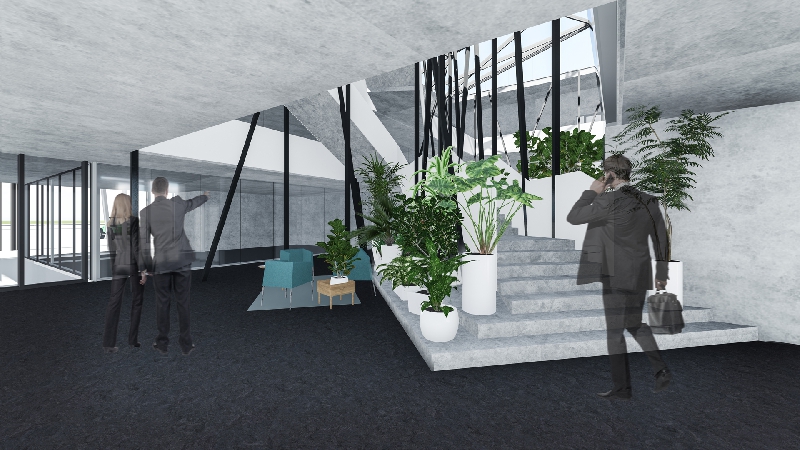
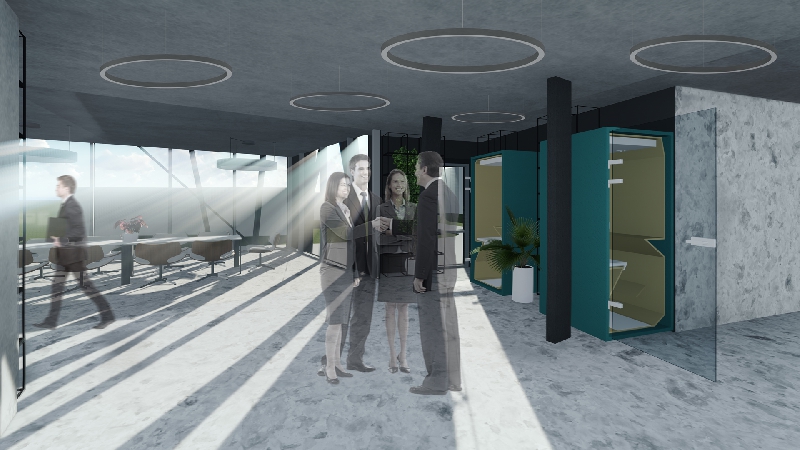
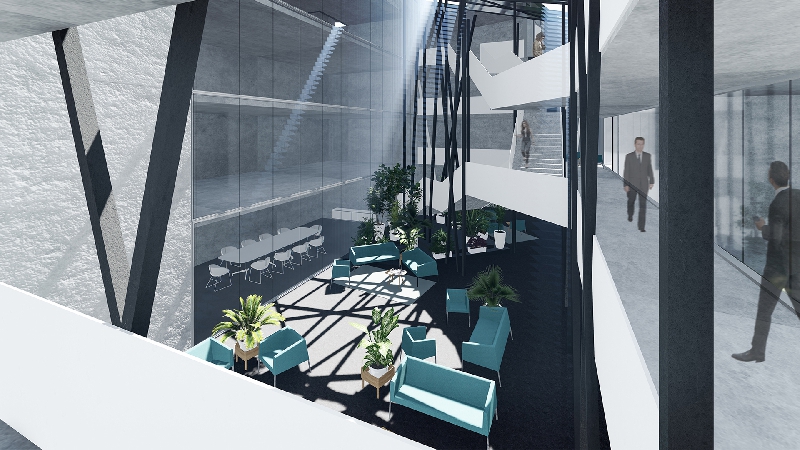
How to save with good architecture? |
Request information |