Reception department extension to the Children's Clinical University Hospital building at Vienības gatve 45, Riga
The sketch design for the extension of the Reception Department of the Children's Clinical University Hospital was developed for participation in an open tender. The hospital building complex consists of building blocks built at different times, therefore, when developing the design of the reception department, the most accurate function of the rooms and correct internal flows and zoning were considered the main thing.
The architectural solution can be characterized by the concepts of "integrative", "functional", "neutral", considering it the most appropriate in the specific situation.
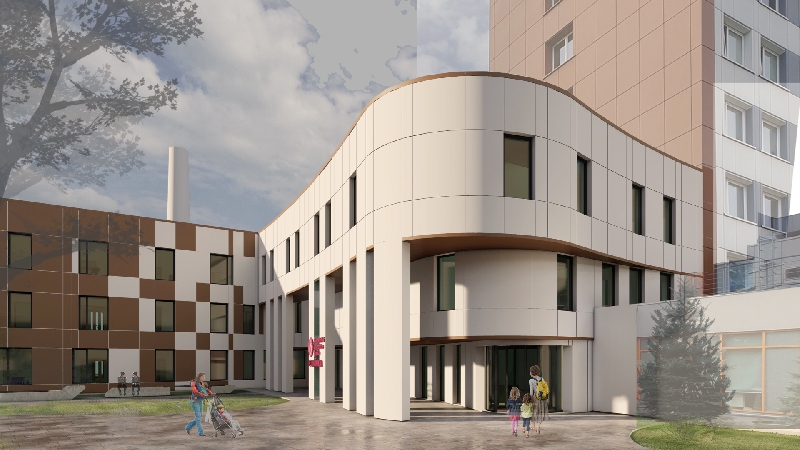
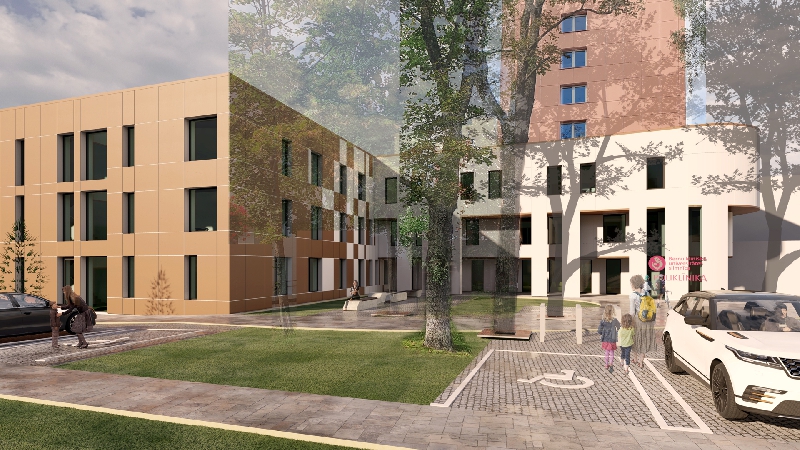
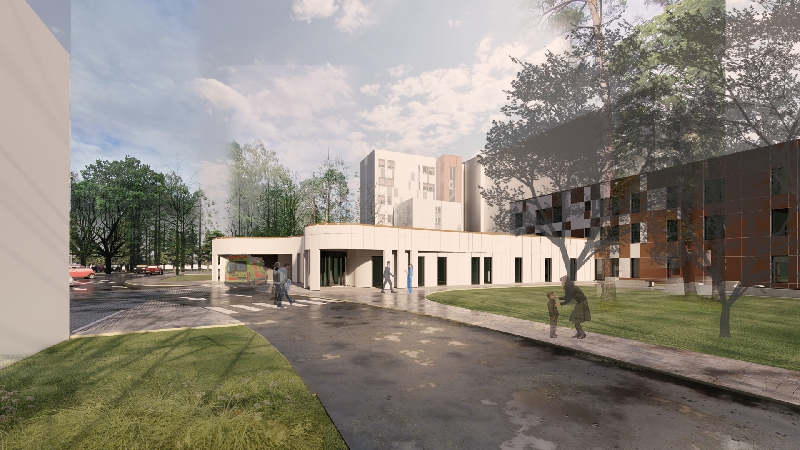
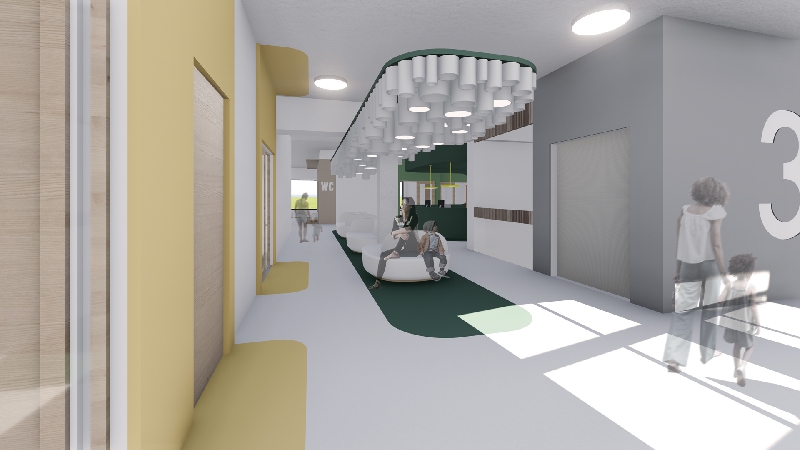
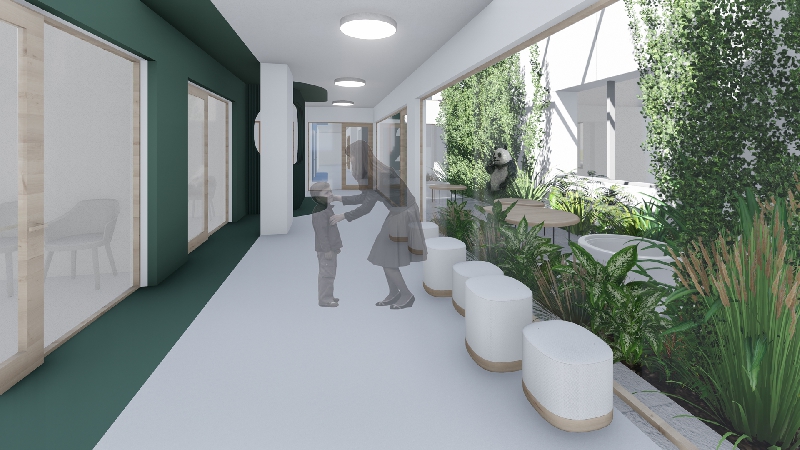
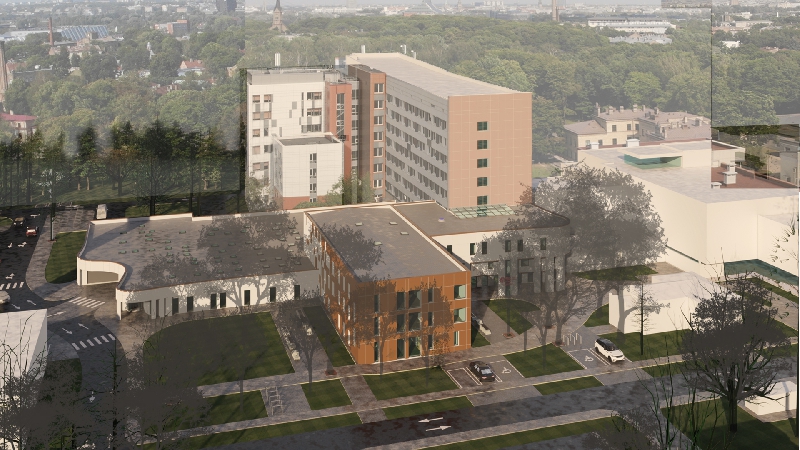
How to save with good architecture? |
Request information |