Tennis center in Riga
In a spatial solution of the building is used a small level difference - both tennis courts, indoor as well as outdoor are placed a little lower than the rest of the building, to ensure better visibility to the courts from the entrance hall, restaurant and also from outdoor terraces of spectators near outdoor courts. The elevations of the building has done, using composite wall panels with tin finishes for outside and interior, improved with large glazed parts and decorative blinds from high-quality composite sheet material with a wooden texture. In the yard of the building are proposed the outdoor tennis courts, jogging track along the perimeter of the land plot as well as the necessary car parking and recreational infrastructure for visitors.
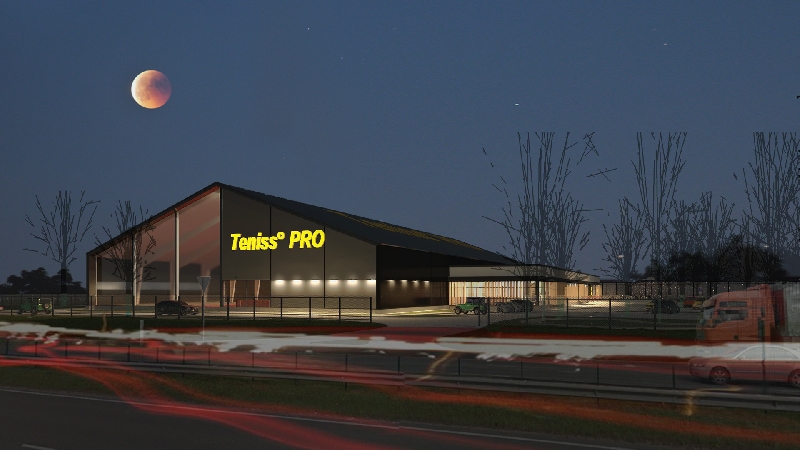
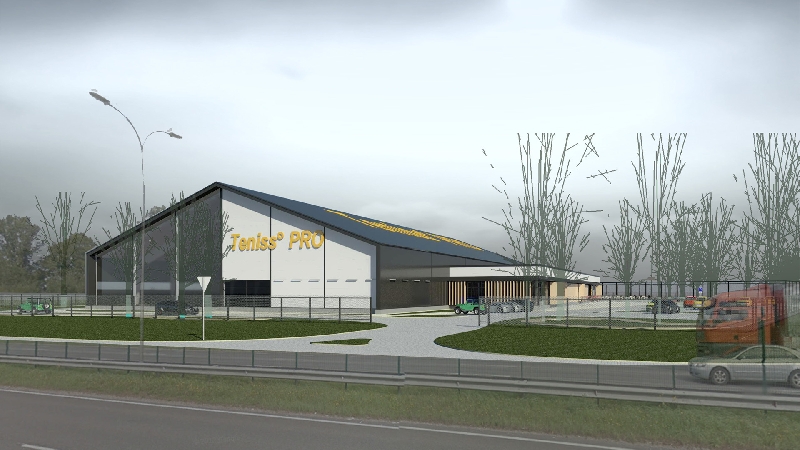
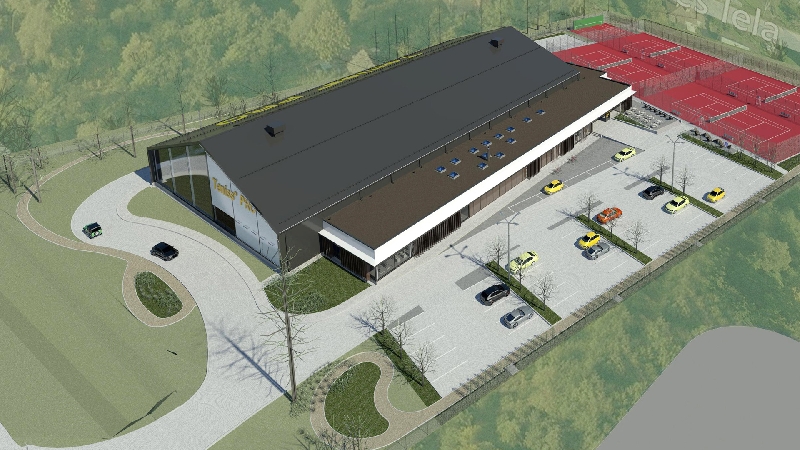
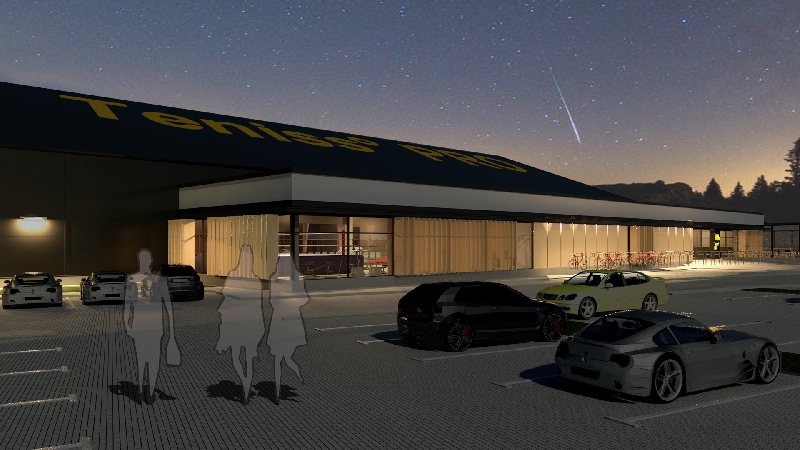
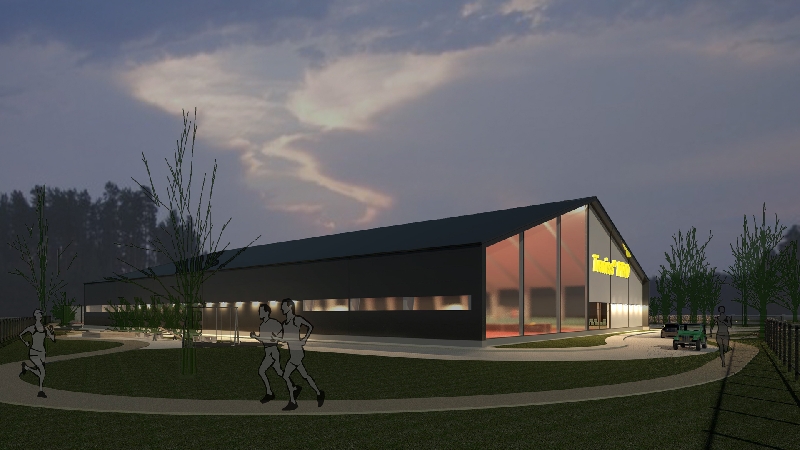
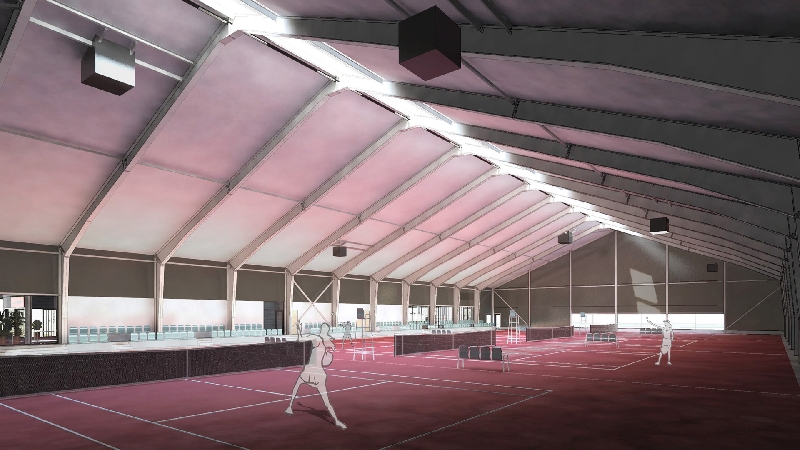
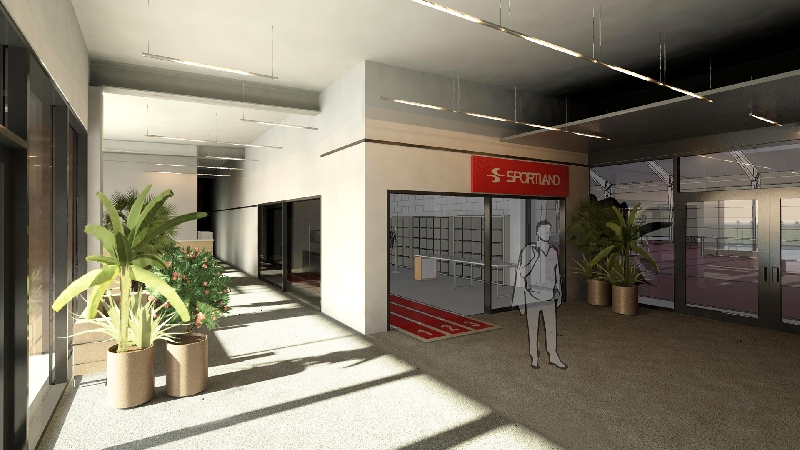
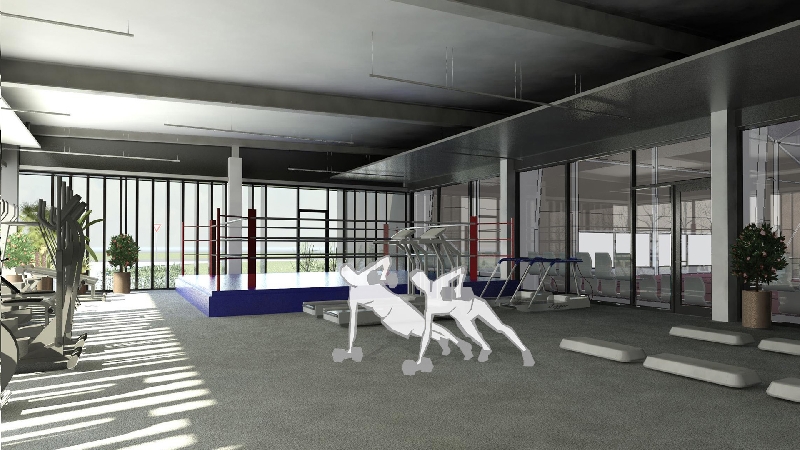
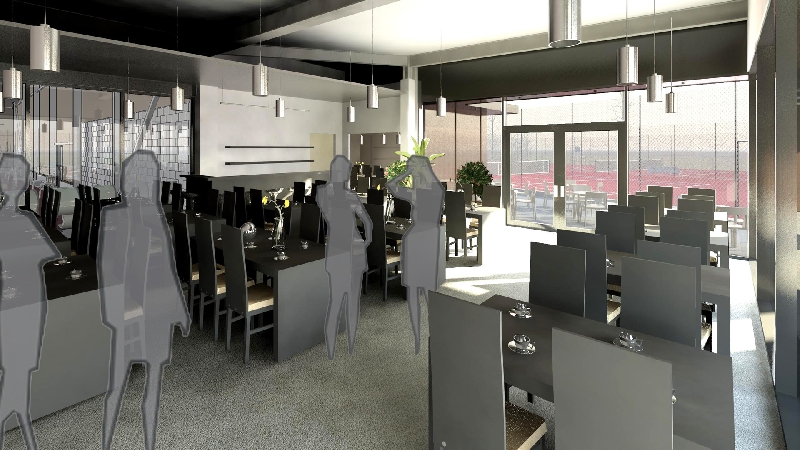
How to save with good architecture? |
Request information |